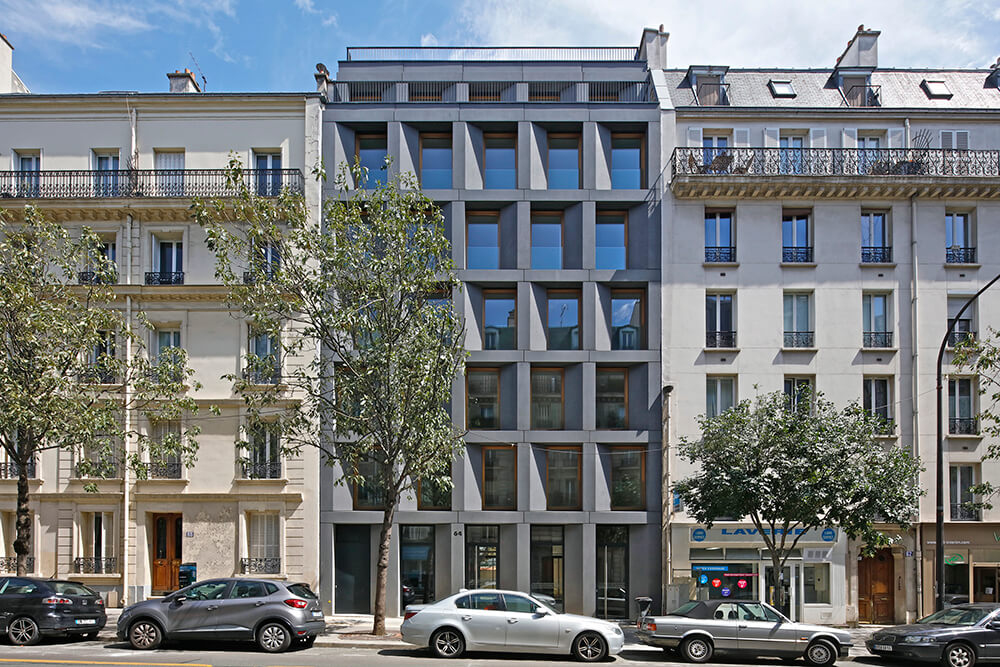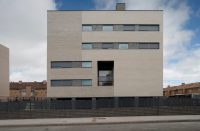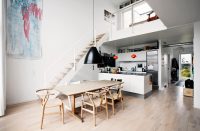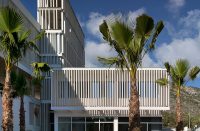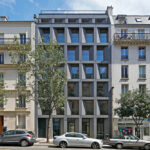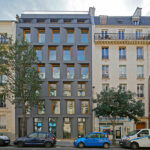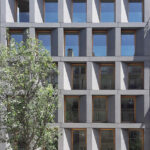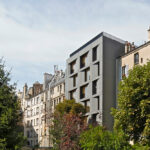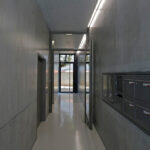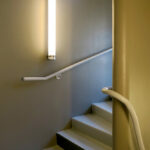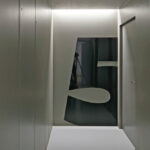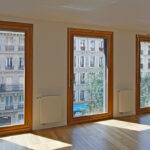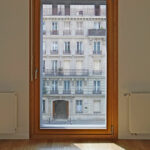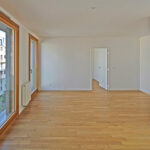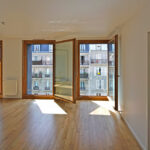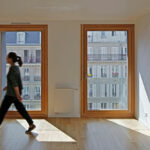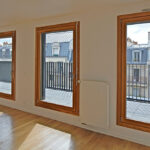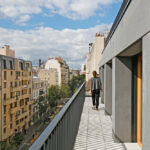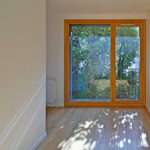Architect(s): FRES Architectes
Address: 64 Avenue du Dr Arnold Netter, PARIS, France
Latitude/Longitude: 48.845605,2.406102
Photographs: Philippe Ruault
How to build social housing on a contemporary way in a district of Paris with a strong Haussmann identity and at the same time how to answer the challenges of nowadays, and among them sustainability?
The organisation of the dwellings inspires itself from Haussmann apartments principles with representative spaces oriented towards the street, and bedrooms towards the courtyard. All the apartments, except the studios, have a double orientation. The typologies are organised around a watercore composed from the bathroom, toilets and kitchen. In certain dwellings, ones can walk all around this watercore, creating a dilatation effect of the space.
The façades develop themes of the Parisian Architecture such as composition and materiality:
– Wooden vertical window
– Façade rhythm
– Mineral materiality.
We wanted a noble, massive and sustainable materiality for the façades of the project. We chose an architectonic prefab concrete, a contemporary material which is one of the substitutes of the carrier stone. The prefab elements are bearing-parts of the structural concept of the project.
The color of the façade is a middle warm grey which reacts differently according to the moment of the day and to the weather. It is as well a complementary color to the orange color of the natural wooden window frames.
The building shows its belonging to the Parisian history and at the same time its modernity in the Parisian urban landscape.
The project believes in the capacity of the Haussmann template to cross the ages.
Text description provided by the architects.
Project directors: Laurent Gravier, Sara Martin Camara
Project leader: Eurico Gomes
Program: 9 social dwellings and a commercial space
Client: ELOGIE-SIEMP
Area: 1004m²
Total cost: 1996000M € HT
Site surface: 214m²
Typological répartition: 3 studios, 4 two-bedrooms flats and 2 three-bedrooms flats
Cost/surface: 1990 € HT/m²
Contributed by FRES Architectes

