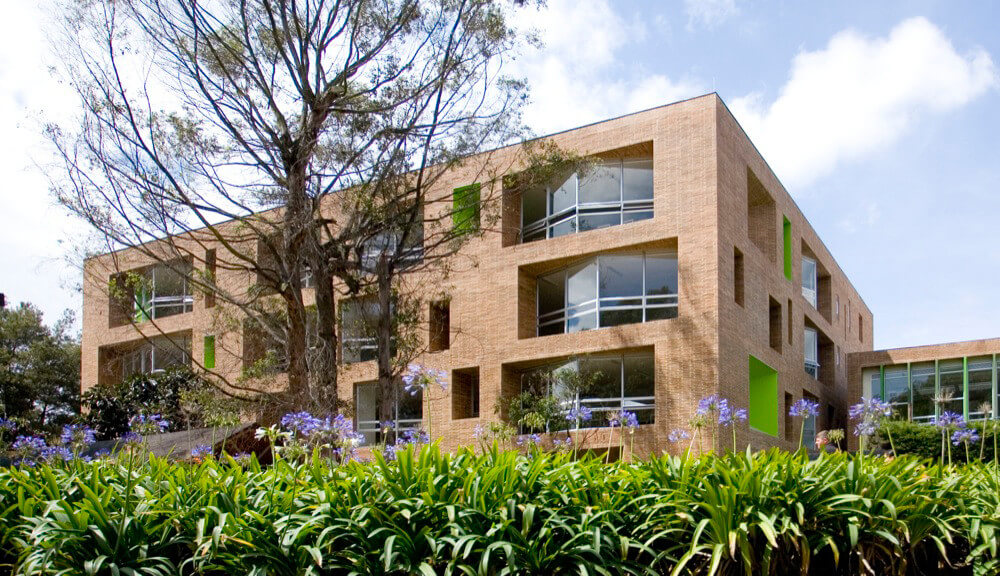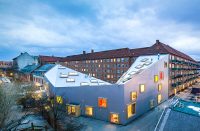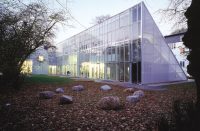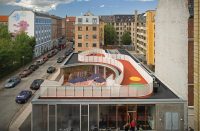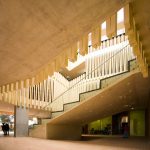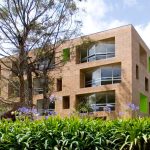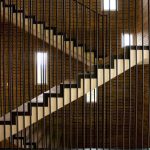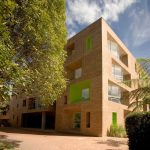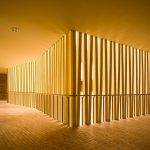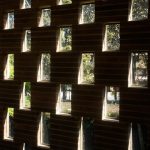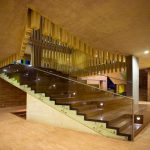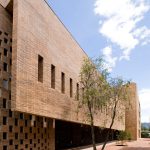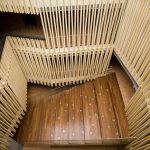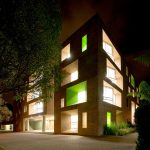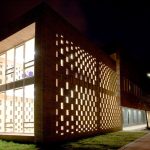Architect(s): Taller de Arquitectura de Bogotá
Address: Colegio Anglo Colombiano, Av. Cra 19 # 152 a 48, BOGOTÁ, Colombia
Latitude/Longitude: 4.735505005317299,-74.04209700922793
Photographs: Rodrigo Dávila
The Omega Block Building, located at the Anglo-Colombian School, is the summary of three buildings in progression, which are adapted to the morphology of the triangular area disposed for its development.
A grand staircase, or tiered seating, ensures a fluid connection between the base plan (ground floor) with the level above, while offering a congregational space. With this element, the scale of the building changes, and re-interprets the use of the atrium space.
The materiality of the project was thought of as a duality between the exterior and the enclosure of the spaces contained in brick that of great format, and the interior or atrium in slim elements of pre-cast concrete. The chromatic balance was developed by the closure frames between spaces (doors and partitions) in form of smooth green. The building was integrally resolved with a bioclimatic system, allowing an optimal use of Bogotá’s particular light, thermal and ventilation conditions.
Text description provided by the architects.
Client: Anglo-Colombian School
Collaborators: Adriana Hernández, David Córdoba, Juan Díaz, Andrés Gutiérrez, Eduardo Varela
Students: Paula Gutiérrez, Alejandra Torres, Vanessa Vásquez, Sebastián Chica, Nicolás Carpio
Contributed by Taller de Arquitectura de Bogotá

