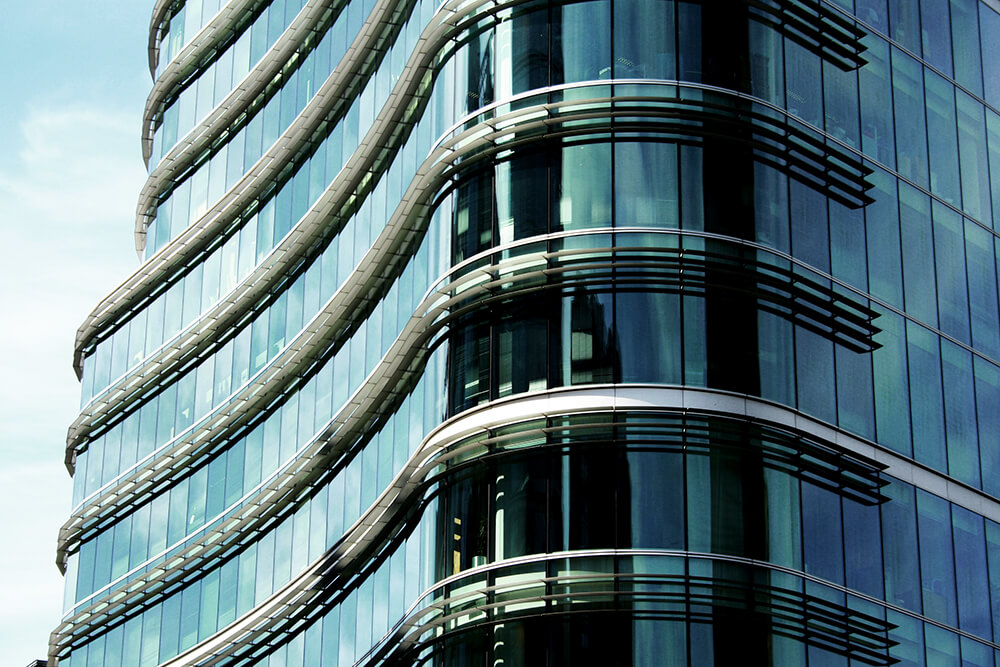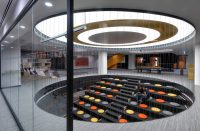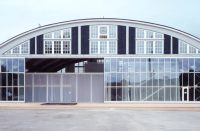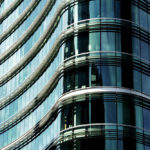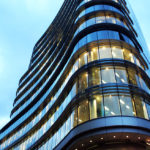Architect(s): Foster + Partners
Address: 1 London Wall, LONDON, United Kingdom
Latitude/Longitude: 51.517183,-0.096042
The site, located at the West end of London Wall, accommodated an existing unoccupied office building which sat over an operational Livery Company premises.
The development opportunity was to put back a much larger office building whilst retaining the Livery Company accommodation insitu. In addition, pedestrian link bridges to the Museum of London were to be re-constructed offering an improved access arrangement.


Construction of a new 14-storey building over an extended existing single level basement with a steel frame providing a variable structural grid and 2.75m floor to ceiling height. High performance double glazed curtain walling with some fire rated glazing. Pedestrian link bridges providing Public access to surrounding areas and access across London Wall is provided with pedestrian link bridges.

