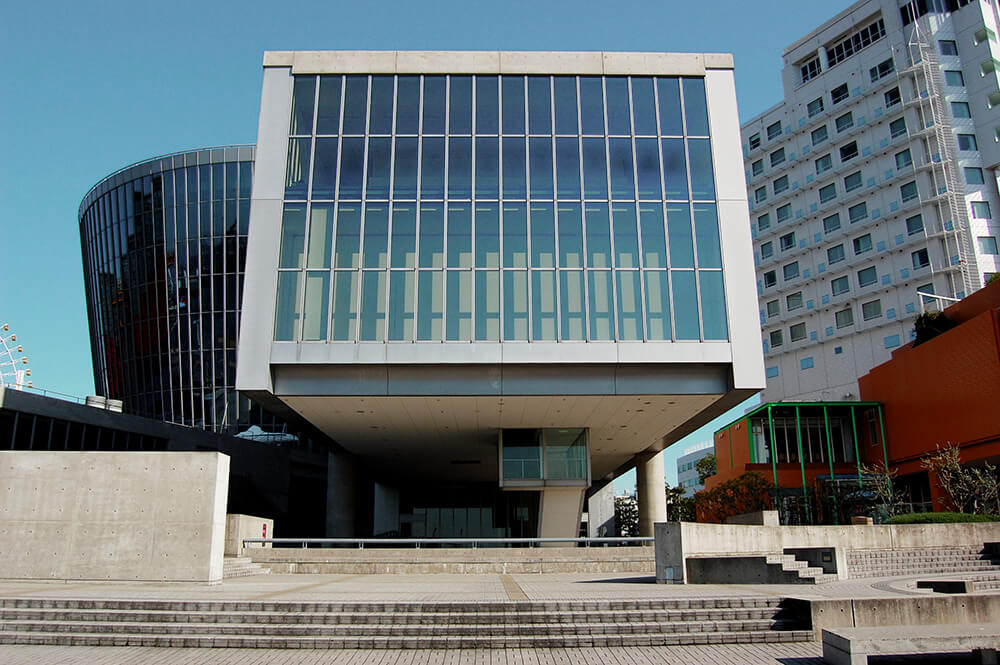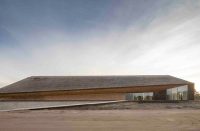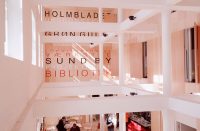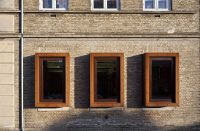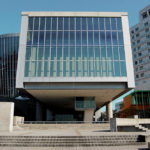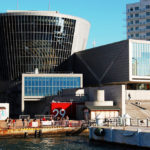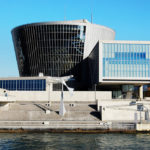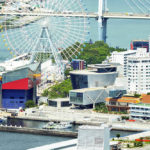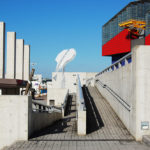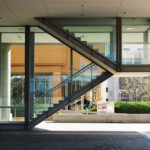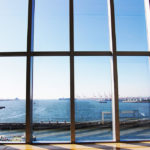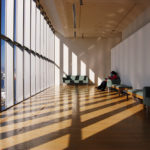Architect(s): Tadao Ando Architect & Associates
Address: 1-chōme-5-10 Kaigandōri, Minato-ku, OSAKA, Japan
Latitude/Longitude: 34.653802,135.429610
Tadao Ando has succesfully expressed in the Osaka Culturarium at Tempozan (previously The Suntory Museum) his favourite theme: the relationship between man, water and architecture.
A gallery of art and design, a 3D IMAX cinema, a series of shops and a restaurant are incorporated in this cultural complex that was commissioned by Suntory, a Japanese liquor manufacturer.
Each of the elements that are part of Museum’s composition is handled separately and has its own relationship with Osaka Bay and its natural surroundings.
Location
The land on which the building rises is located inside Tempozan Harbor Village, a recreational park in the heart of Osaka Bay adjacent to the Kaiyukan Aquarium.
A strip of land owned by the Town of Osaka initially separated the lot from the sea. Ando had to fight hard to extend the museum’s land, in order to satisfy the Construction Ministry’s requirements in high protective piers along the waterfront.
It wasn’t easy for the architect to persuade the authorities of the feasibility of his idea of creating a plaza with steps leading down to the sea that would be a meeting place, a place for concerts and events, making familiarity with the water a part of everyday life.
Plaza
A plaza that leads down to the sea, 100 metres wide and 40 metres deep, while featuring a series of pedestrian paths, ramps, stairways and a semicircular amphitheatre for open-air events was the end of the museum construction.
Reinforcing the sense of continuity between the plaza and the ocean, there are five monumental pillars that rise at the water’s edge, repeated on a breakwater constructed 70 meters out to sea.
The building
The building rises on the northern edge of the plaza and consists of an overturned truncated cone volume intersected by solid bodies rectangular in shape.
The spherical body of the IMAX theatre is housed in the truncated cone houses, while the two parallelepipeds intersecting it contain the museum and the restaurant.
Large panels of glass framing a variety of views over Osaka Bay are the end of the two projecting parallelepipeds that are oriented along visual axes. The restaurant lokks toward Kobe, while the art gallery, arranged perpendicularly to the pier, looks out to the horizon, offering splendid views of the sunset over the ocean.
A first-floor hall accessed directly via an escalator is the distribution centre of the building. A raised public space offering a spectacular view out over the bay is the design of the hall. A panoramic terrace connects directly with the cinema’s entrance hall, while the shops, restaurant and cinema face onto it. The museum itself, located on an upper level, is arranged in two parts: a flexible space for temporary exhibitions and a portion with well-defined spaces housing the museum’s permanent collection.
A variety of materials make out the Museum: the large truncated cone is composed of a reticular spatial structure covered with stainless steel and glass in the central part facing the sea, while the rest of the building is built of pre-stressed reinforced concrete.

