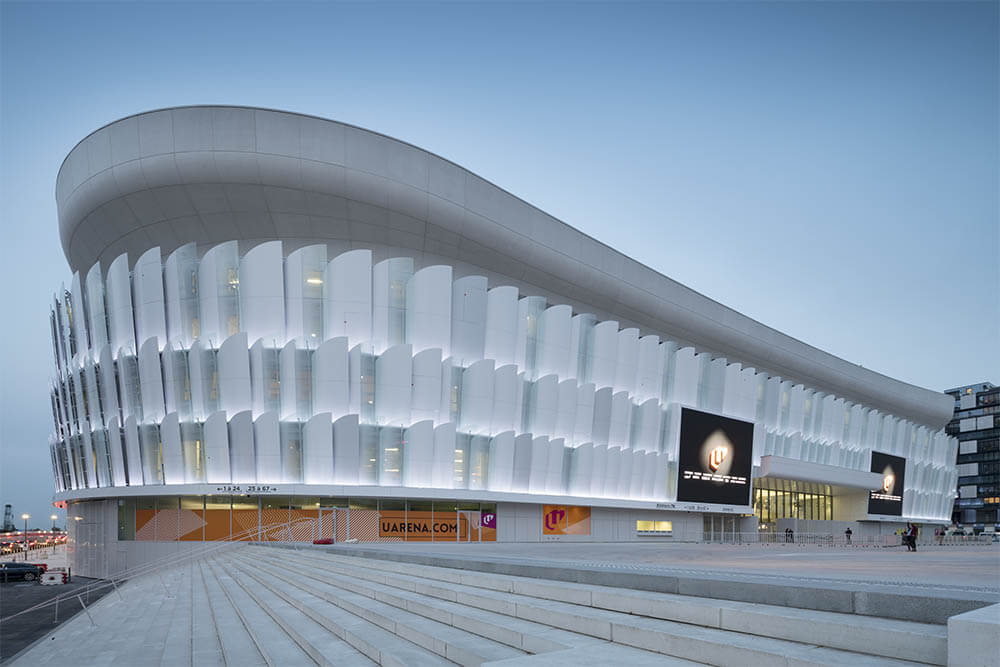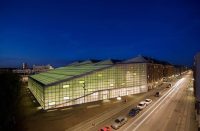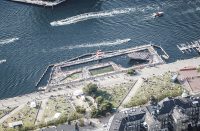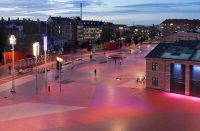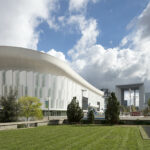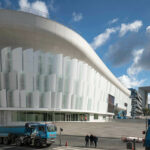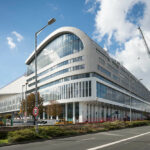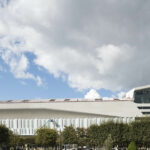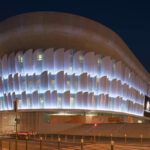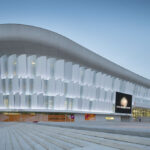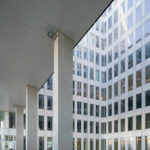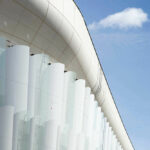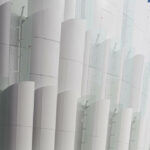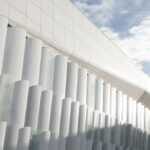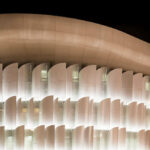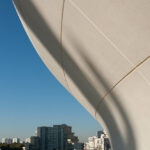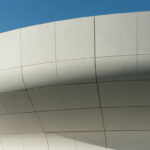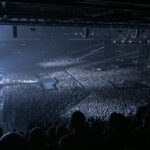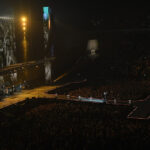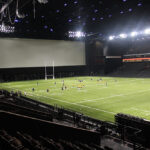Architect(s): Christian de Portzamparc
Address: 99, Jardin de l'Arche, Nanterre, PARIS, France
Latitude/Longitude: 48.895378,2.229472
Photographs: ACDP | Anthony Folliau | Nicolás Borel
Paris La Défense Arena, which stands at the foot of the Grande Arche, opened with a Rolling Stones concert that filled the 40,000 performance capacity stadium. The project was initiated and financed by Jacky Lorenzetti, President of Racing 92, who, following an architectural competition in 2010, chose Christian de Portzamparc and his team to design and build the stadium with Vinci.
Originally a rugby stadium and transformed into a performance venue at the design stage, with 31,000m² of offices included in the architectural design, this building is one of a kind. Rising from the urban landscape between four streets on the major axis in La Défense and Nanterre, it is set against a backdrop of towers. The architect added a sheath of glass and aluminum scales to diffuse daylight under the drawn-out line of its high white concrete terraced seating in order to soften its exterior horizontal form. Its gentle outward appearance stands in stark contrast to the feeling of immensity on entering the stadium under its 40-metre-high vault.
As a sports stadium, the Paris La Défense Arena, home to the Racing 92 rugby team, has a seating capacity of 30,400. This makes it the largest closed performance arena in Europe and the second largest closed sports stadium in the world. The Paris La Défense Arena also has an original design – a fixed roof and mixed ground surface with synthetic turf that can be covered with slabs and transformed into a performance venue in eleven hours – and offers a high level of comfort and visibility and quality acoustics requiring exceptional fittings and equipment, a 1,400m² giant screen and more. Composed of four giant girders, the roof rests on a very large span structure measuring 150 meters by 110 meters.
At night, the facade, sheathed in glass and aluminum scales, sends out infinite color variants into the surrounding urban area. As a performance venue, the Paris La Défense Arena, on the day of its inauguration, was the largest in Europe. It is also the second largest multi-sports arena in the world after the Philippine Arena.
A unique design
A fixed roof
A unique multifunctional space.
– Performance capacity: 10,000 to 40,000 spectators.
– Indoor sports event capacity: 30,400 seats and a Racing 92 resident team.
– High degree of flexibility thanks to dividing curtains.
– Stadium with terracing close to the pitch.
– Mixed ground surface: synthetic turf coverable with slabs for performances in 11 hours.
– A 2,400m² image wall + 2x170m² side screens.
Outstanding acoustics
Advanced comfort with a heated arena and upholstered seats.
Timeline
– 2010-2011: competition – winning project out of 27 entrants
– February 2014: laying of foundation stone
– October 16, 2017: inauguration
– October 19, 2017: public opening with a concert by the Rolling Stones
Figures
– 6,100 tons: the weight of the roof, installed 40 meters above the ground. The roof has four giant girders, the largest of which weighs 1,200 tons. A very large span structure of 150 meters by 110 meters and 14 meters thick. 592 giant aluminum and glass scales illuminated by 3,000 LED strips variable in 16 million colors. Each scale is equipped with LED strips with an independent IP address to create infinite fixed and dynamic lighting compositions.
– 51,754m²: building surface of which 11,000m² of pitch.
– 13km and 17,000m² of terraced seating.
– 16 entrances.
– A prefabricated concrete facade with 645 concrete shells (368 flat, 193 cylindrical, 47 toric, 42 conical, 16 developable, 3 single, 6 composite).
– Modular: As a performance venue, it has a capacity of 40,000 spectators. As a rugby stadium, it has a capacity of between 15,000 and 30,000 spectators. 1,400m²: the size of the giant projection screen, one of the largest in the world.
– 44 Barco HDF projectors (30,000 lumens each) in the arena.
– 350 HD screens spread across the arena site.
– 3,380 VIP seats in 95 private boxes and 8 lounges.
The offices
– 31,000m²
– 8 floors, a mezzanine, a car park and a shared company cafeteria for people working in the U Arena.
– HQE – and LEB – certified building.
– 1,500 employees of the Conseil général des Hauts-de-Seine moved into the building in April 2018.
Text description provided by the architects.
Client: Racing Arena, Jacky Lorenzetti
Acoustician: Avel Acoustique, Jean-Paul Lamoureux
Lighting technician: Paris Lighting, Jean-Pierre Touvret
Stage design: The atre Projects Consultants, Findlay Ross
General contractor: VINCI Construction France – GTM Bâtiment
Technical inspection service: Veritas
HVACS engineering Consultants: SNC LAVALIN
Structural engineering consultants: Structures Ile-de-France
Contributed by Christian de Portzamparc

