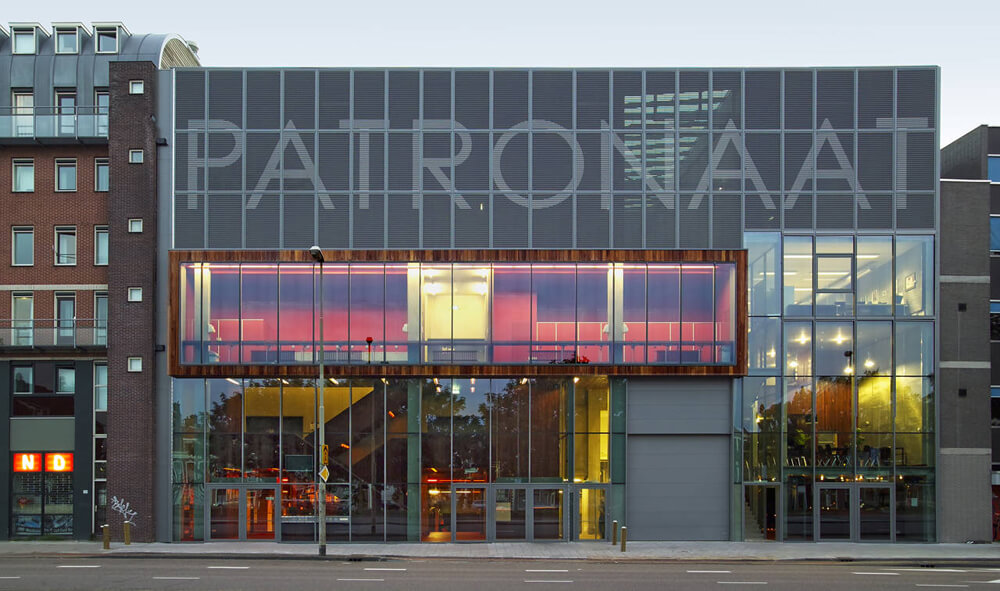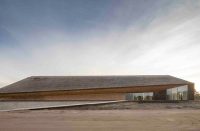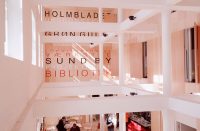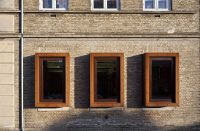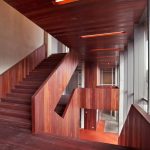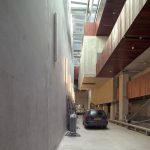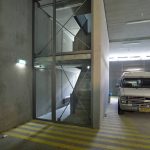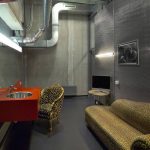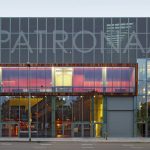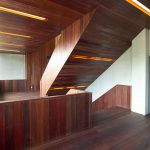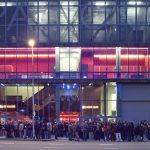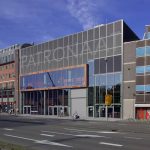Architect(s): diederendirrix architecten
Address: Zijlsingel 2, HAARLEM, Netherlands
Latitude/Longitude: 52.38295761946751,4.628775374872095
Photographs: Arthur Bagen
Haarlem’s pop music venue – a commission that resulted from a European tender – consists of a foyer and a large auditorium stacked on top of a smaller one. This made it possible to just fit the programme – and meet all of the acoustic requirements – in the prescribed building volume. An internal street runs through the building, facilitating loading and unloading. Trucks enter the building via a residential area at the back and after a concert they leave again via the huge garage door at the front, without disturbing the sleeping neighbours.
The restaurant is also located on this internal street. Loading and unloading on the internal street takes place in full view of the visitors. This befits a cultural institute such as this where, unlike in a theatre or concert building, there is no strict separation between front and backstage. With pop concerts, the collective experience is much more important. Here, a night out is more than just attending a concert. Therefore the visual connections and routes through the building have been emphasized, to encourage all sorts of encounters and contacts among a diverse audience ranging from teenagers to old rockers.
The building invites visitors to roam to the stage, the bar, the balcony and, last but not least, to the lavatories, which are an important meeting point at pop concerts. Therefore they have been given a prominent position in the building, immediately behind the glass facade, which, especially at night, displays as much of the movement and activity inside the building as possible. The top floor, behind the letters that spell the centre’s name, houses most of the building’s sizeable technical facilities. Both the large auditorium (which holds 1000 visitors) and the small auditorium (with a capacity of 300) have asymmetrical balconies, which enhance the acoustics. These balconies also enrich the experience of the visitors, who may circle the auditorium and look at both the band and the audience. The Patronaat as a building really comes to life at night. During the day, it shows its civilized side, fitting in with the streetscape through repetition of the motifs of the adjoining architecture on its left and right sides.
Text description provided by the architects.
Project team: Paul Diederen, Fabianne Riolo, Irène Horvers, Annemiek Bergman, Cyriel Heemels, Ronald van Aggelen, Susanne Tissen, Edgar Claassen
Contributed by diederendirrix architecten

