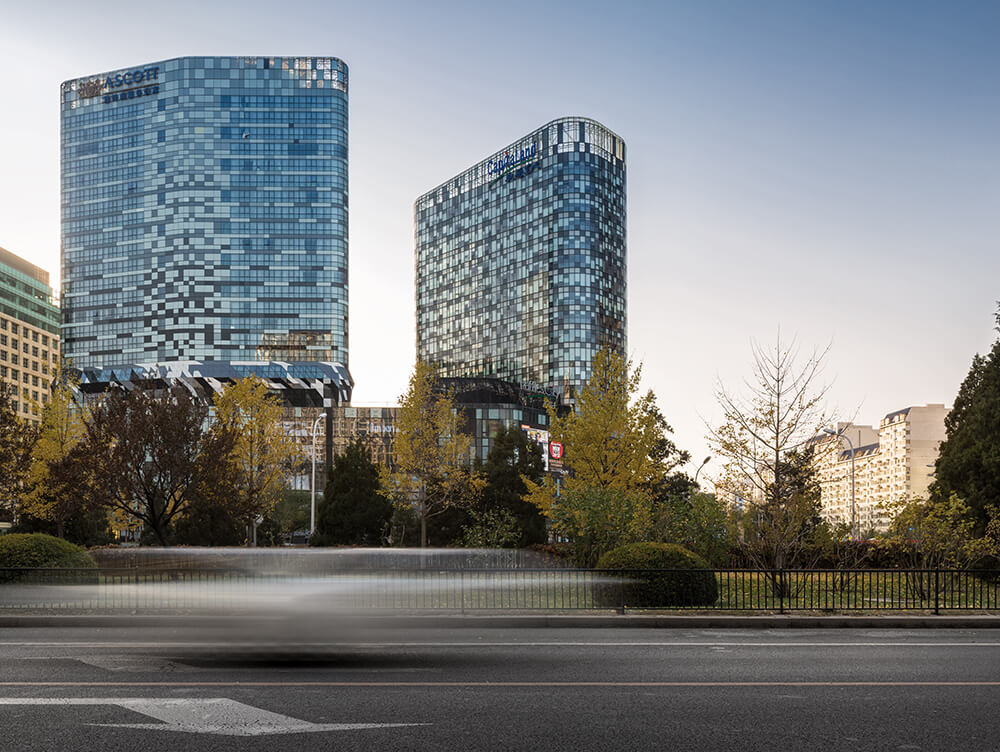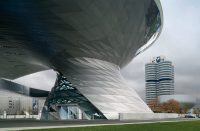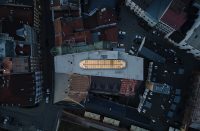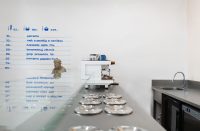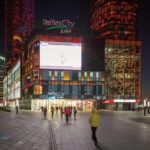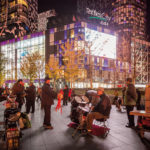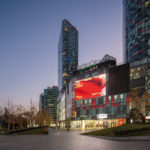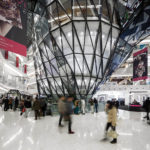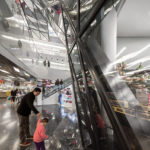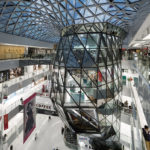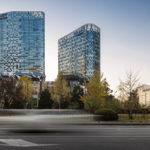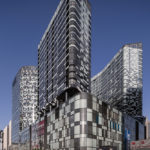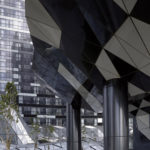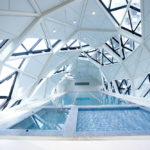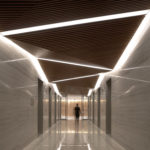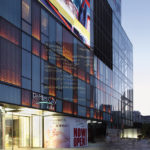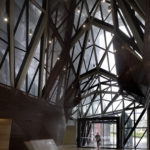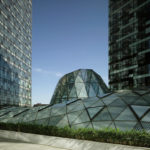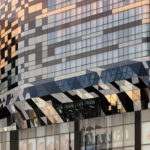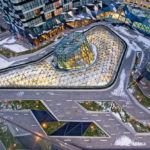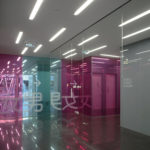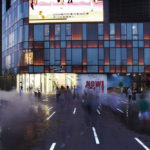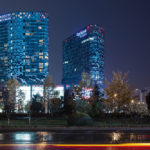Architect(s): SPARK Architects
Address: 1-2 Dongzhimen S St, Dong Zhi Men, Dongcheng Qu, BEIJING, China
Latitude/Longitude: 39.939676,116.432446
Photographs: Blain Crellin | Christian Richters | Christian Taeubert | ShuHe
CapitaLand, a global, brand, owns Raffles City Beijing and managed its development and operation to make it an award-winning key component of it. Raffles City Beijing is located at the junction of Dongzhimen Neidajie and Beijing’s 2nd Ring Road. The site is at the heart of Beijing’s business district and sits on one of the city’s most important crossroads. The building components have an organization designed to be straightforward, well-connected and clearly expressed. There are four components: the retail podium, residential apartments, the Ascott serviced residence and the office tower. The retail podium with its five-storey sweeping day-lit enclosure and glass ‘Crystal Lotus’ is the defining centre piece of Raffles City. It is a statement of the project’s ambition and commitment to excellence in design and construction, together with the office lobby’s tessellated glass envelope.
Text description provided by the architects.
Project directors: Stephen Pimbley, Jan Felix Clostermann
Team: Nico Bornmann, Damian Chan, Jan Felix Clostermann, Sofia David, Alvin Foo, Wei He, Hsiu Yen Ho, YunWu Jian, Gyn Kong, Si Hyung Lee, RenJie Li, Sven Steiner, Christian Taeubert, Ming Yin Tan, Cheung Yu
Project: 150,000sqmt CFA, 97,000sqmt above ground. Consisting of 35,000sqmt Office, 35,000sqmt Retail, 20,000sqmt Ascott Serviced Apartment, 7000sqmt Residential
Contributed by SPARK Architects

