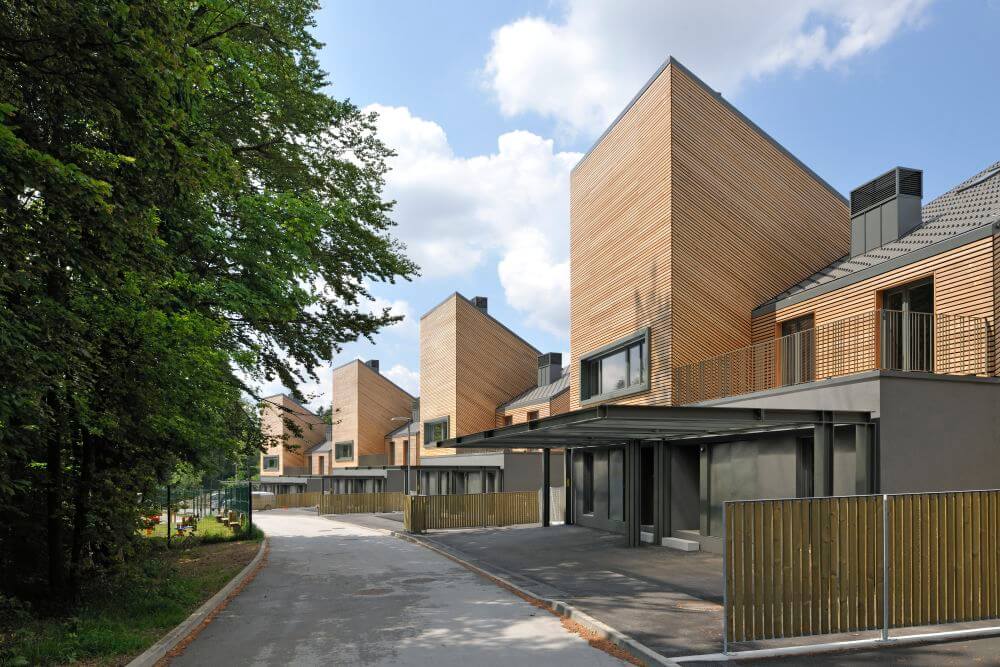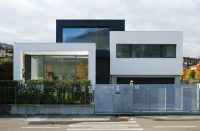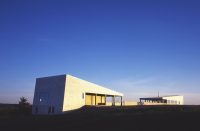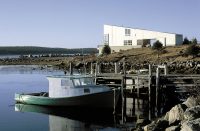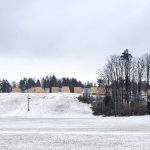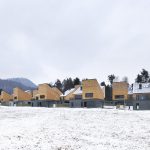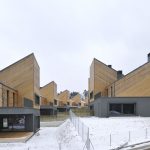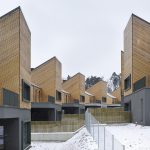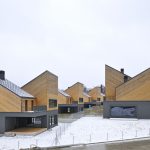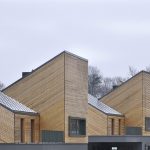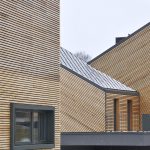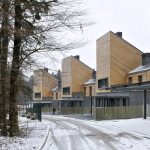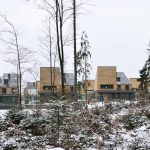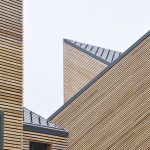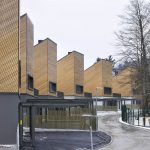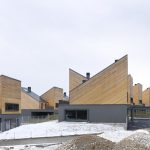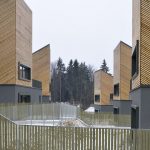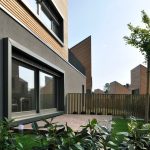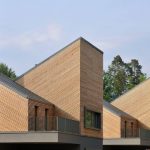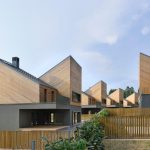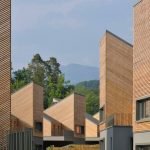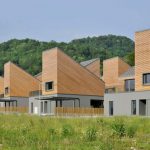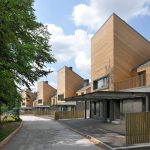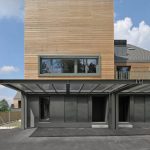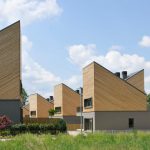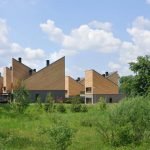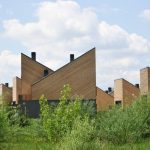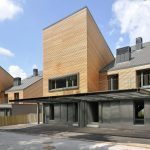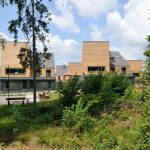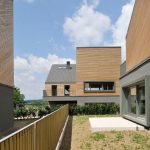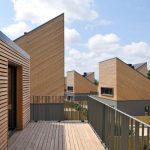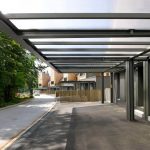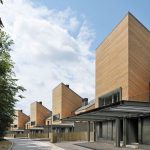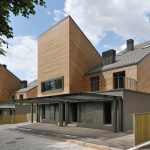Architect(s): dekleva gregorič architects
Address: Pot na Dobravo 64, KAMNIK, Slovenia
Latitude/Longitude: 46.20727262040712,14.609137445998352
Photographs: Miran Kambič
The houses on Perovo stand on an exposed location with an exceptional view towards the Southern Alps in the background. However the view is not the only characteristic of this location, as the houses represent a dominant visual feature of the valley when viewed from below. Thus the architectural task at hand brings at least two important challenges.
First, it was necessary to design and create a quality living environment for the future residents within the existing typical low-quality suburban master plan and second, the project provides an opportunity to redefine the look of the settlement on Perovo which has a rather heterogeneous and inharmonious layout with its scattered individual houses. A systematic design approach was chosen to similarly design a set of twin houses as well as set of individual houses in order to achieve a rather homogeneous neighbourhood. Relatively high volumes are structured with a simple architectural approach: the ground floor is designed to act as a “pedestal” of the house, supporting two smaller volumes with steep one sided roofs oriented in opposite directions. This approach achieves the needed structuring of the prescribed volume in order to allow for the identity of each unit.
The base volume is topped with the two smaller differentiated upper volumes, continuing the wooden facade cladding, which contribute an important effect to the image and the ambience of the settlement as a whole. With relatively dense housing, it is important to maintain a basic level of privacy of the gardens. The wooden garden terraces linked to the living rooms are orientated so that the residents of the twin housing units do not disturb each other while spending their afternoons outside.
Situation
The existing master plan proposed two rows of parcels with twin housing units. The decision to change the bottom row into lower-density housing with individual houses opened up the view on the Alps for the upper row of twin houses as well.
Turn-around
With relatively dense housing, it is important to maintain a basic level of privacy of the gardens. The wooden garden terraces linked to the living rooms are orientated so that the residents of the twin housing units do not disturb each other while spending their afternoons outside.
Floor plans
Flexibility is an important property of the houses and an integral part of the structural concept. All of the load-bearing walls are located on the perimeter of the floor plan, which enables custom layouts of the rooms inside, both on the ground floor and on the second floor. The only “fixed” element inside is the staircase, considerately lightweight transparent steel structure that not only function as the vertical communication, but is also present itself as a simple spatial sculpture, which also offers ambient quality of the interior.
The floor plan layout is fairly classical, with the living spaces for the daily activities on the ground floor and rooms for the night and individual activities on the top floor. Wooden volumes on the base were cut-off to set up outside terrace, accessible from bedrooms. The individual houses provide an extra feature: an additional external, open, covered space – “outdoor living room”. These houses allow the service part of the ground floor to be rearranged into a smaller studio apartment for extended family stay due to the aforementioned flexibility. The spatial added value to the house is the attic space under the single sided roof. This is a higher volume, specific space that inhabitants can use for versatile activities e.g. as a audio-video room, a family library or a home-office.
Ecology
The relation towards the sustainable and ecological is very simple: to obtain low-energy houses with elementary natural materials (e.g. thermal clay bricks, thicker layer of thermo insulation rock-wool etc.) without specialized mechanical installation.
The use of natural materials is complemented by wooden larch cladding of the above volumes. Cladding of horizontal wooden slats provides important material image and ambience of the neighbourhood as a whole. Residents are on arrival to the neighbourhood first identified with the entire neighbourhood and then with the individual house. It is also important for the perceptions of neighbourhood from the historical town of Kamnik and its surroundings, from where the wooden houses (the wood will get its natural protective patina) integrate chromatically into the background green slopes.
Text description provided by the architects.
Project team: Aljoša Dekleva u.d.i.a., M.Arch. (AA Dist),Tina Gregorič u.d.i.a., M.Arch. (AA Dist), Martina Marčan m.i.a., Daniel Schwartz u.d.i.a., Tea Smrke u.d.i.a.
Structural engineering: Gravitas d.o.o., Gorazd Črnko, u.d.i.g.
Mechanical engineering: I.S.P. Kamnik d.o.o., Jože Oblak, u.d.i.s.
Electrical engineering: ELDATA d.o.o., Borut Glavnik, u.d.i.e.
Contributed by dekleva gregorič architects

