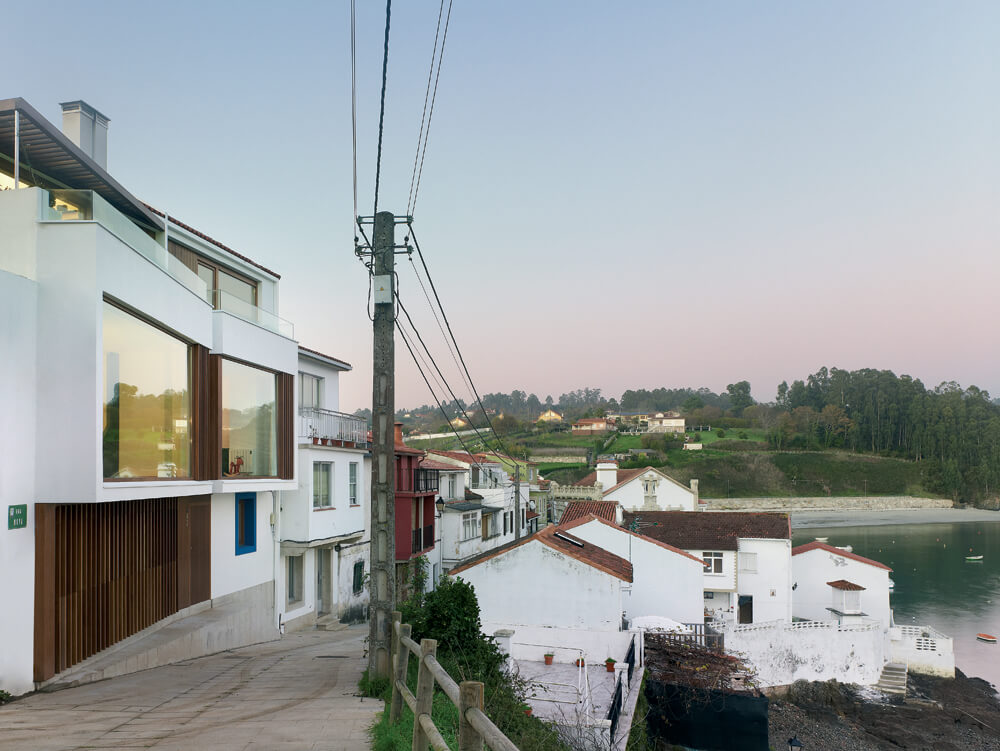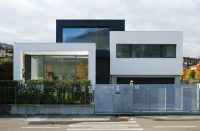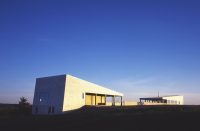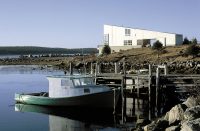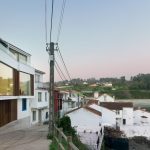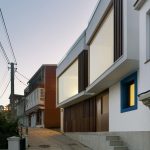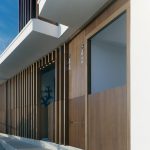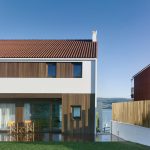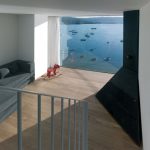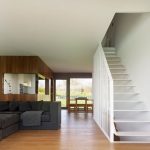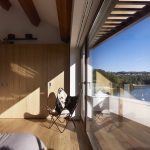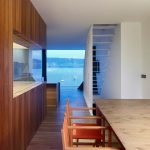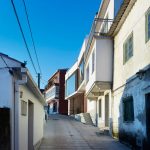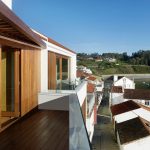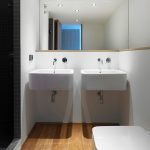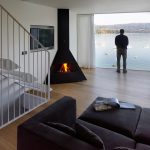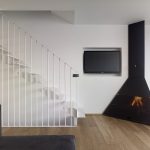Architect(s): Díaz y Díaz Arquitectos
Address: Rúa Nova, 42, ARES, Spain
Latitude/Longitude: 43.422751217294774,-8.203768652733732
Photographs: Santos-Díez
The project involved the rehabilitation and expansion of two single-family homes located in the street known as Rúa Nova, which is an extension of the 1940s town with its homes and wineries. Currently, these two houses are used as both a home and an architecture studio.
The problem was that they were not in keeping with the traditional style of Redes town center because of the renovation that they underwent in the 1980s. In order to recover the traditional fishing town architecture through a contemporary language, it was reinterpreted using materials such as iroko wood, laminated wooden beams, curved brickwork and white mortar.
The two homes were organized symmetrically to a partition wall of the original stone and are developed over three levels. On the first level, which faces the Rúa Nova seafront, is the main hall, two rooms and a bathroom. On the second level, a dining/lounge area and kitchen have been designed to link the whole floor to a back garden, where there is a cantilevered gallery with views of the estuary. Finally, on the third level, there are three bedrooms and two bathrooms.
Both homes have a garden with various native botanical species, an iroko wood terrace with mountain views, whilst not being overlooked by neighboring properties.
Crossing the Rúa Nova, there are stairs leading to the Porto Radeiro low granite wall, which also belongs to the houses. There is a traditional Galician boat moored on one side, which is the main transport for the houses around the rias. Because the stairs are at the center of the house, they were designed with a different sculptural quality on each floor. On the ground floor the staircase is solid, oak and contains a cupboard, unlike the first floor where it is white-painted metal, which provides unobstructed lightness and transparency.
Among the furniture, it should be noted that the fireplace were designed by Miguel Milá for DAE, the bathroom fittings are from the David Chipperfield for Roca collection, the Menorcan orange sailcloth chairs and lounge sofas were designed by Díaz&Díaz architects. The sofas are made up of several modules so that they can be converted to create a central table or an enormous bed, as well as a space to get together by the fireside.
Text description provided by the architects.
Area: 500m²
Contributed by Díaz y Díaz Arquitectos

