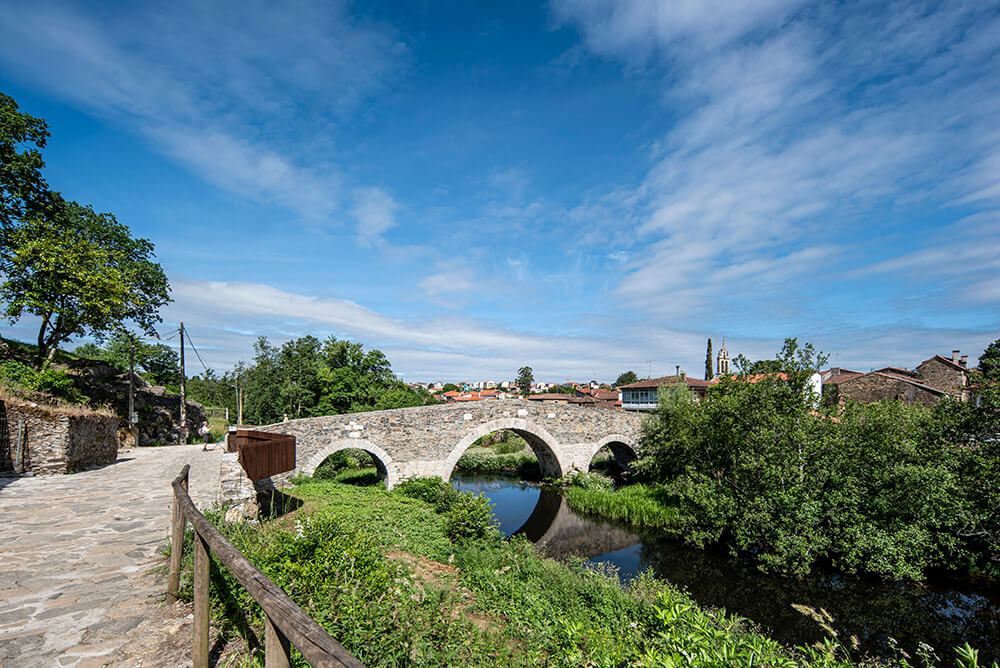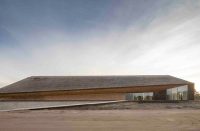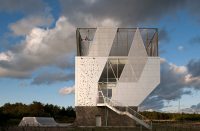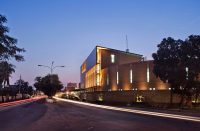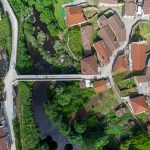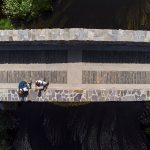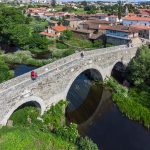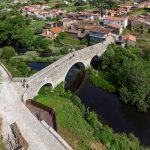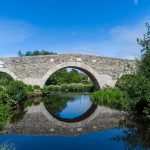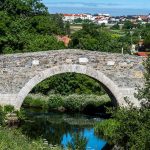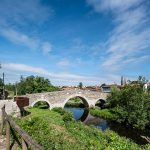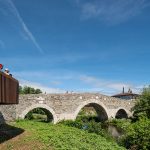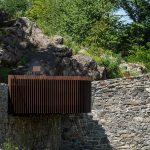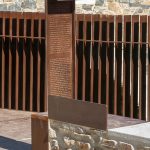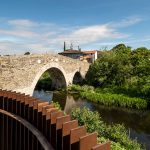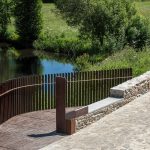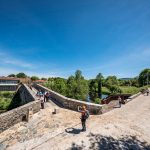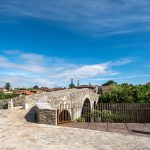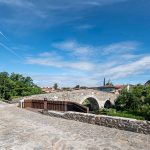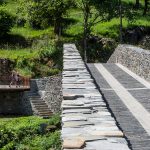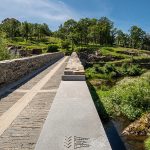Architect(s): AGi Architects
Address: Rúa Furelos, 15809 Furelos, A Coruña, MELIDE, Spain
Latitude/Longitude: 42.90833244685152,-7.998771742526495
Photographs: Héctor Santos-Diez
The medieval bridge of Furelos is one of the most outstanding works of civil architecture of the ‘Camino de Santiago’, that is why this project of intervention draws from an architectural perspective intimately linked to the village of Melide and its landscape. The proposal‘s purpose is to preserve an important patrimony, and accordingly, to restitute carefully the local memory using the suitable constructive techniques which were used traditionally.
The human body as a measurement scale
The project takes into account phenomenology, perception and the senses, enhances certain ways of seeing and feeling linked to the rhythms and relations of architecture, body and place. The project marks the threshold of the bridge as the area of reception of the pilgrim; cadence, rhythm and frequency of walking steps; keystones, pillars, stirrups and breakwaters in the pavement using big stones that show the silhouette of the bridge that the walker is crossing; points of observation upstream and downstream in the beginning and end of the bridge, showing the future road that awaits after the passing of the bridge and the road that is left behind… The bridge is an element related to experience and local memory.
The preservation of memory and Genius Loci
Among the characteristic aspects of the place is the constructive use of nearby natural resources. The metamorphic rocks (gneiss, amphibolites, dunitas and serpentinites) abound and are, therefore, the types of stone that define the traditional architecture of the area. There is no granite geological substrate in Melide, granite comes from the quarries of Pambre (Palas de Rei) and it is used exclusively for supporting elements, such as jambs, lintels, corners and thresholds.
In the case of the bridge of Furelos, the granite masonry appears in the original structural elements: stirrups, pillars, spurs, cutwaters and arcades. According to our desire to restore the memory of the place, it is proposed the replacement of the present granite basins by a rigging in gneiss, which covers the entire section of the parapet at its upper part.
The threshold of the bridge is presented as the reception area for the pilgrim. The low retaining wall of the hydrographic margin is extended to form a stone and steel bench that includes a description of the origin of the bridge for walkers.
Text description provided by the architects.
Main architects: Joaquín Pérez-Goicoechea, Nasser B. Abulhasan
Architectural design team: Justo Ruiz Granados, Pablo López, Lucía Azurmendi Gómez, Stefanía Rendinelli, Ana López, Daniel Muñoz
Engineering: Alfonso Redondo – GOGAITE Ingenieros
Contributed by AGi Architects

