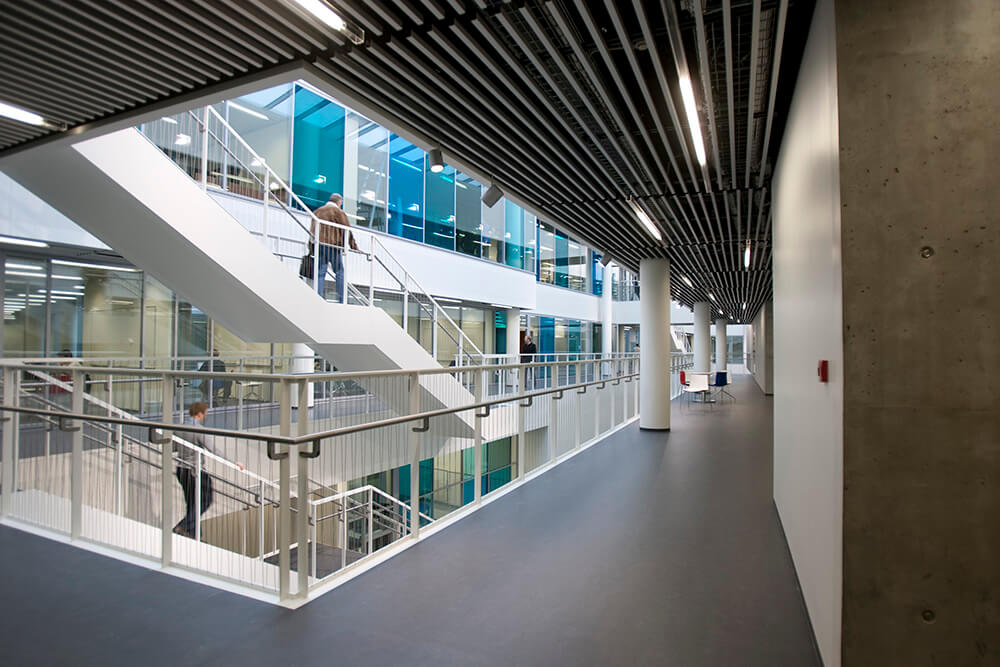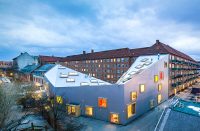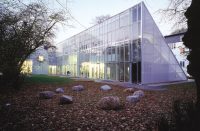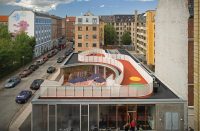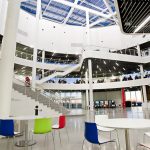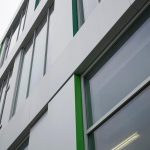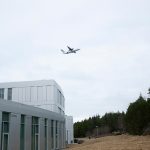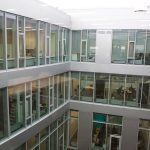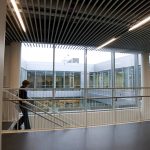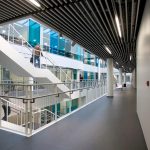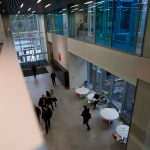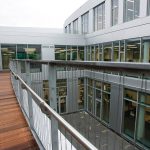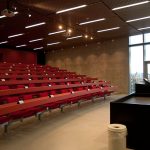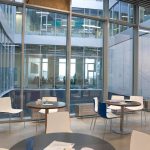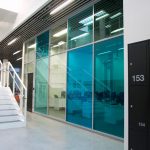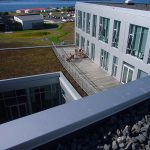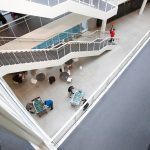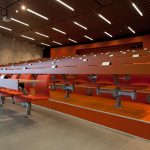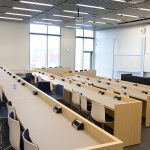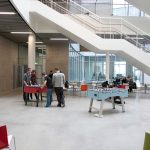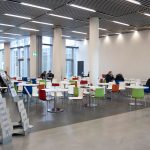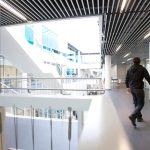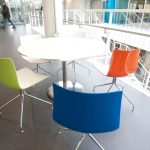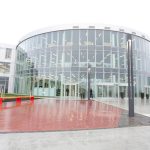Architect(s): Arkís arkitektar | Henning Larsen Architects
Address: Menntavegur 1, 102, REYKJAVÍK, Iceland
Latitude/Longitude: 64.12378237758308,-21.92700197432537
Photographs: Bragi Thor Jósefsson
“UniverCity”
The new Reykjavik University is seen as a town rather than a building. Laying out the University as a classic, closekniturban structure with streets, squares, recesses and courtyards creates a place with urbanity, dynamism and community at its centre. The main central space of the University – Crossroads – fulfils the function of the main square of a classic town. This is where people converge and diverge, the place from which the main arteries of human traffic radiate. These arteries demarcate the different faculties, such that each faculty forms a distinctive neighbourhood within the city, each with its own little alleys, squares and surprise views of the surrounding landscape. The interior courtyards afford increased opportunities to be outdoors, as they provide shelter from the wind while the low height of the buildings lets in the sun.
Crossroads
Conceptually, the building is organised around Crossroads, a vibrant central heart in the building that ties all functions together. Crossroads is a way of organising the university: to concentrate and showcase social life and activity and to accommodate a spatial social sphere embracing the whole range of functions. Crossroads is a place where people meet and a starting point for activities and events. The structure of the university, secures all institutes and faculties equal access to Crossroads. Crossroads is the public face of the university as well as its inner heart. Arriving at the main entrance, you step into Crossroads and encounter the dynamic life that characterises the University. The restaurant, cafes, bookshop, fitness centre etc. are all laid out along the sides of the space, and a sculptural staircase winds up past the first floor to the roof terrace. The broad steps of the staircase are intended to be seating plateaux, furnished with tables and seats, offering inviting places for group work or other informal study configurations. The centre of the space is large enough for major gatherings, parties and possibly a stage. The large study staircase is covered by a glazed roof that lets in plenty of daylight and offers a view of the sky. From the middle of the room there is also a view of the balcony, which is laid out as an open study area, and houses the reception areas of each of the faculties. Each reception area is flanked by a coloured wall that distinguishes each faculty, making it easy to form an overview of the location of the faculties from below.
Text description provided by the architects.
Size: 34.000m²
Contributed by Arkís arkitektar

