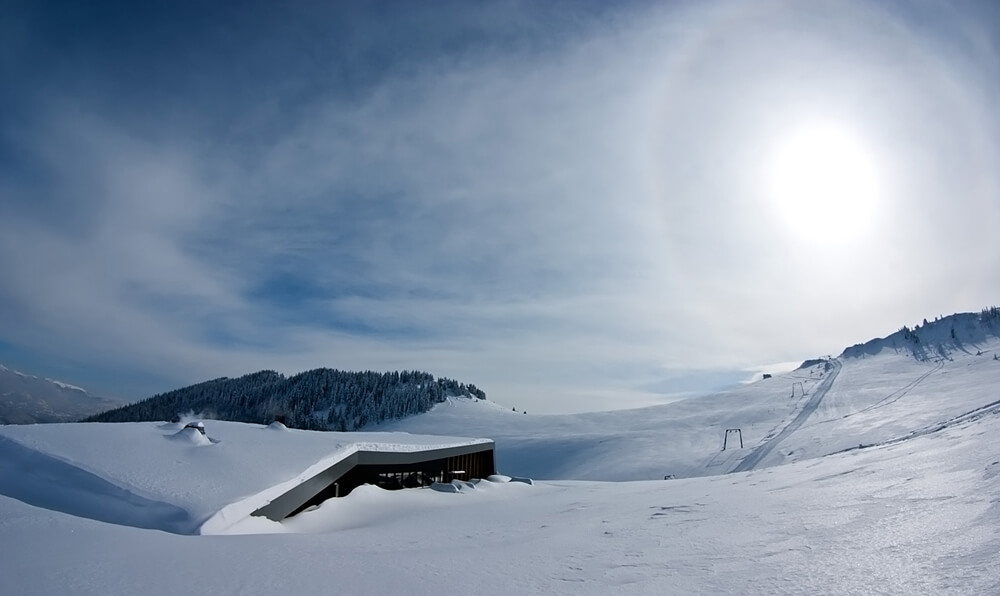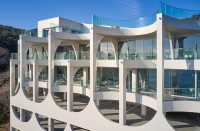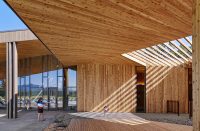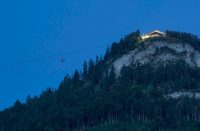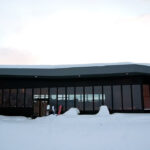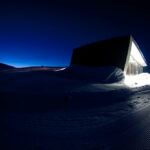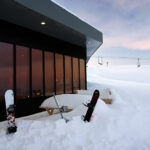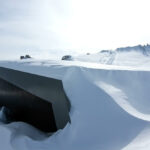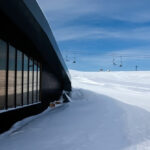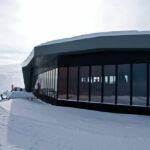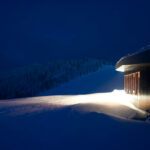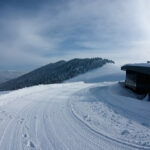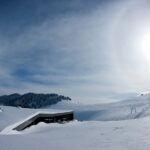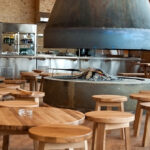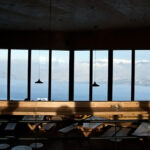Architect(s): 3LHD
Address: Ski-Centar Radusa, RADUŠA (mountain), Bosnia and Herzegovina
Latitude/Longitude: 43.88042491769892,17.48609249033031
Mountain ski restaurant Raduša is located at the top of the beautiful Raduša mountain range in central Bosnia, at an altitude of 1720 meters. Conceptually, it is based on the idea of a mountain pavilion – viewpoint, located at the ski resort, in the middle of the green hills overlooking the valley. The irregular shape of the building was formed by reinterpretation of the terrain. Its’ gentle sloping roof allows topographic integration and blends the structure into the surrounding landscape. The fractured surface of the roof rises and returns into the terrain, and the restaurant facilities are neatly tucked under it. The roof height adjusts to follow the facilities and contents thus contributing to the dynamics of the restaurant and bar.
Two terraces are located on opposite glass walls of the pavilion. The south, entry terrace allows outdoor après–ski program, and the northern offers beautiful views of the surrounding Bosnian mountains and Uskoplje valley. Visitors can find a safe haven by the large fireplace within the single volume space, while enjoying the local food and scenery looking out through the large glass surfaces. The complete interior and the furniture were designed and manufactured from local wood. The aim was to make an impression of warmth, typical for mountain houses, which are calling for a warm drink and relaxing by the crackling fire.
A positive circumstance was that the client/investor was also the main contractor, so the challenging steel structure panelled with 5mm thick steel sheets and all other construction materials were manufactured in local factories located in Uskoplje.
Text description provided by the architects.
Main contractor: Tom d.d.
Project team: Saša Begović, Marko Dabrović, Tatjana Grozdanić Begović, Silvije Novak, Vibor Granić, Ines Vlahović
Collaborators: Ivan Palijan (Palijan d.o.o.) – structural engineering/steel construction, Renato Lasić (Alfa Therm) – mechanical installations, Zoran Divjak (Dekode d.o.o.) – specialist design – kitchen, Tomislav Bošnjak (Aureus d.o.o.) – carpenter, Matija Marcijuš (Telektra) – lighting, Zdenko Buntić (Audio team) – acoustics, Mateo Biluš – building physics, Marija Babojelić – bill of quantities
Contributed by 3LHD

