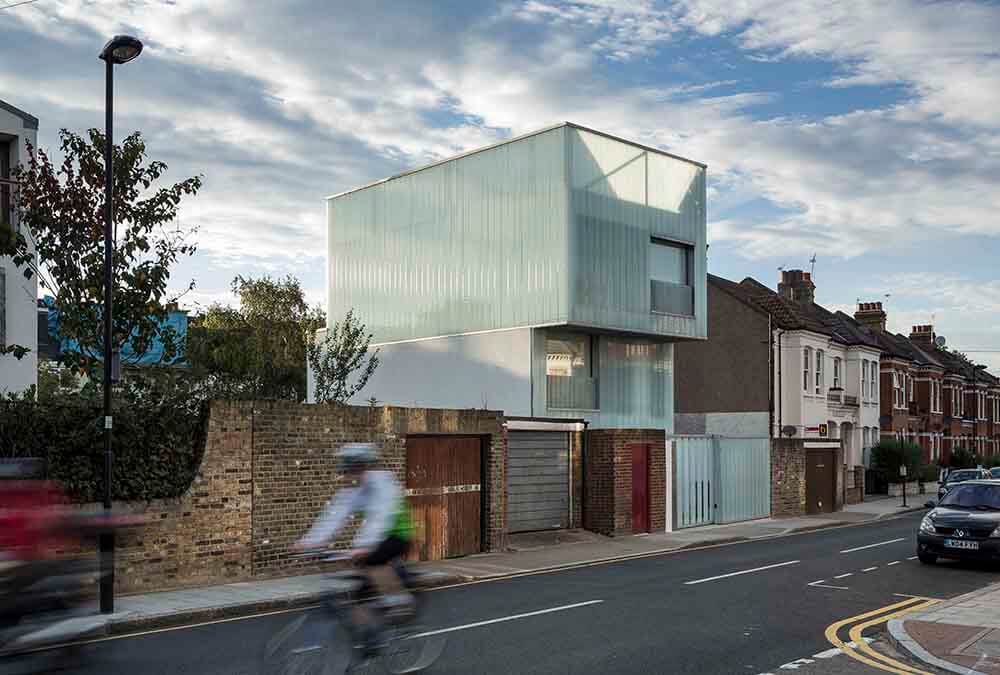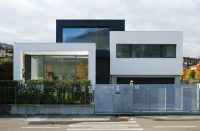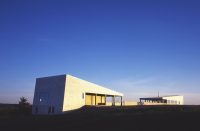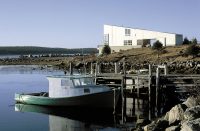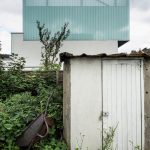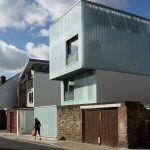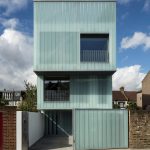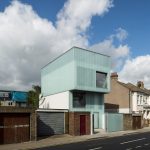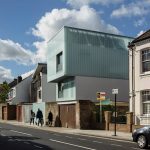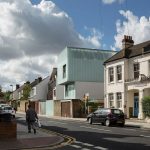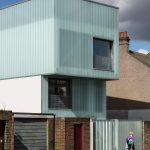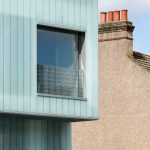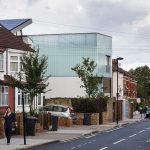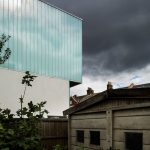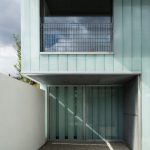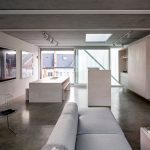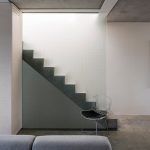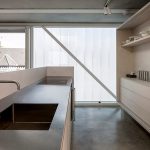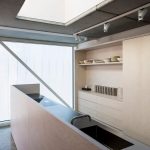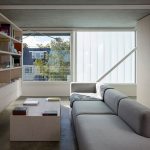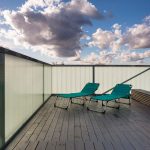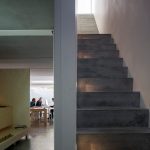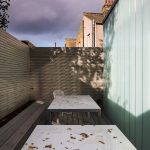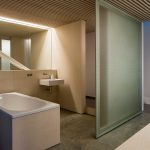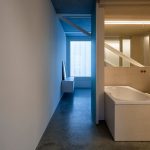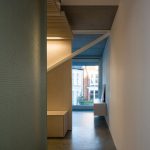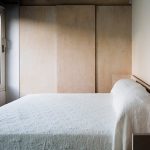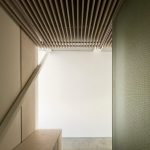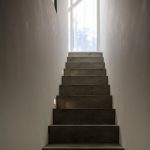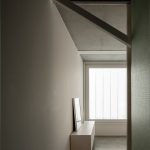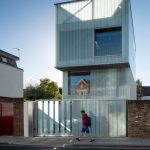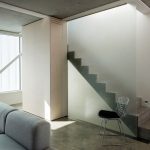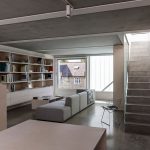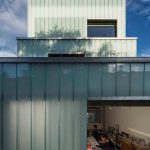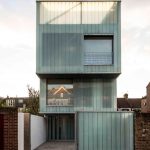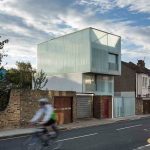Architect(s): Carl Turner Architects
Address: 16 Lyham Rd, Brixton Hill, LONDON, United Kingdom
Latitude/Longitude: 51.45670537294526,-0.12830582129048734
Photographs: Tim Crocker
Occupying one of four plots forming a gap in a typical Brixton terrace, Slip House constitutes a new prototype for adaptable terraced housing. Three simple ‘slipped’ orthogonal box forms break up the bulk of the building and give it it’s striking sculptural quality. The top floor is clad in milky, translucent glass planks, which continue past the roof deck to create a high level ‘sky garden’. Designed to Code for Sustainable Homes Level 5, it features ‘energy piles’ utilizing a solar assisted ground source heat pump creating a thermal store beneath the building. PV’s, a wildflower roof, rain water harvesting, reduced water consumption, mechanical ventilation with heat recovery within an airtight envelope with massive levels of insulation make this one of the most energy efficient houses built in the UK. A prototype brownfield development offering dense, flexible, urban living – the house is a vehicle for in-house research into sustainable design, seamlessly integrating the often conflicting aesthetic requirements of architecture and alternative low energy systems. We are working to develop this model for multiple developments and as affordable housing.
Living and working (‘Living over the shop’) is something that really interests us. We see a prototype new ‘terraced’ house, squeezed into under-utilized city (Brownfield) sites. This flexible type of home can allow for the artisan or home-worker to sub-let or downsize. This can enliven local communities and produce ‘homes’ which create opportunities rather than be dormitories or financial assets. Slip House is flexible and can be used as a single home, studio workspace and apartment, or two apartments.
The perimeter walls are load bearing, freeing up the internal areas of supporting columns or additional load bearing walls. The house’s open-plan layout ensures that walls / dividers are simple to erect and require minimal construction effort. This aspect of Slip House is not only financially sustainable but also environmentally so, as it helps to ensure the permanence of the overall structure, as minimal modifications can allow the house to adapt to changing lives and living situations indefinitely.
Our approach was to model the building as a series of simple orthogonal box forms that use the full width of the site. This allows future buildings to simply adjoin the flank walls.
The house takes the idea of three slipped boxes. The boxes are carefully placed to maximize light and outlook from inside while not intruding on neighbor’s outlook. The shifting planes also break up the bulk of the building and give it its sculptural quality.
Text description provided by the architects.
Contributed by Carl Turner Architects

