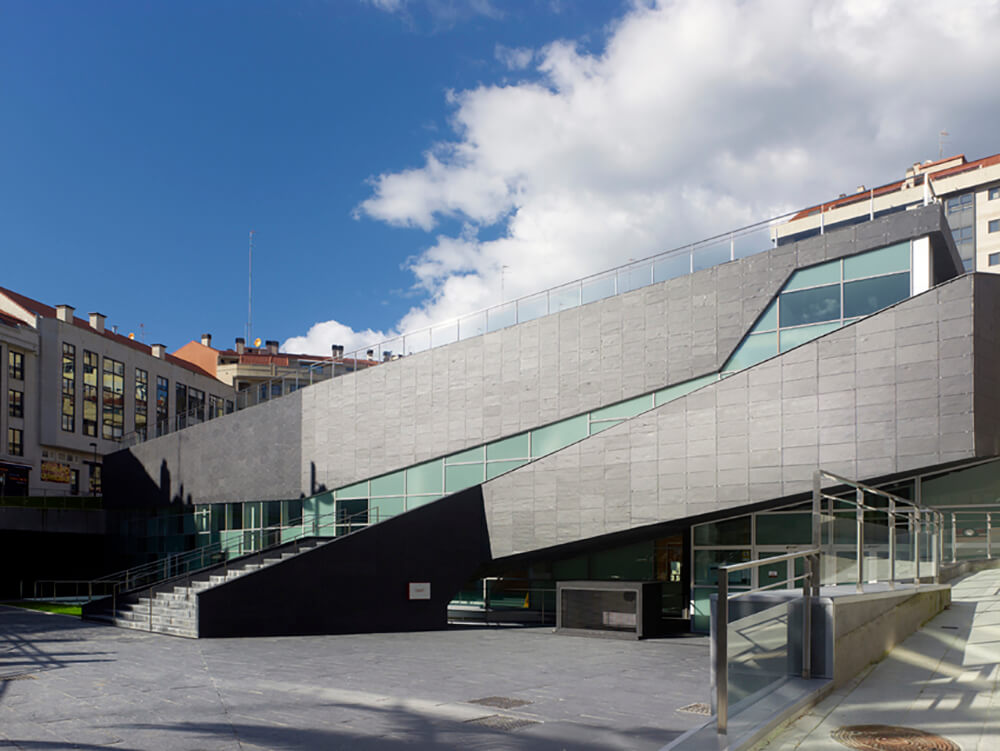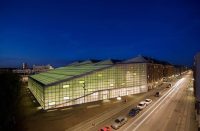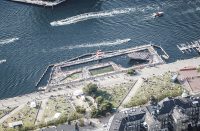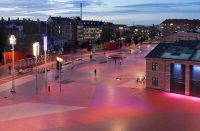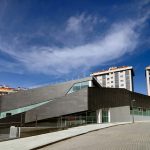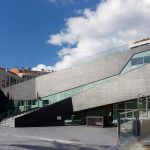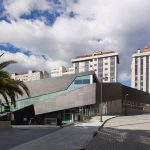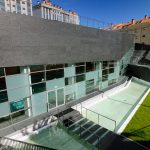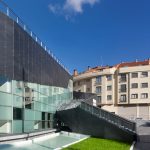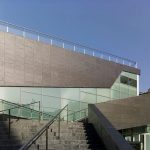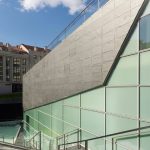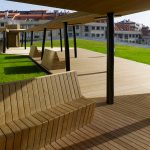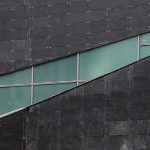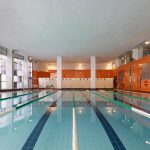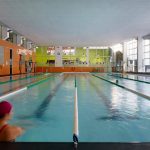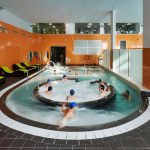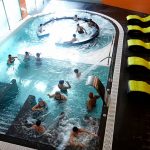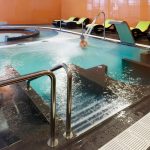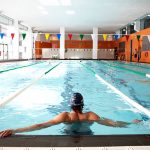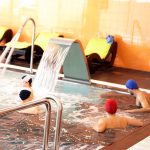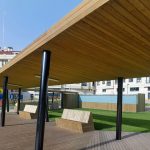Architect(s): NAOS Arquitectura
Address: Praza da Tellada, VIGO, Spain
Latitude/Longitude: 42.21818963166929,-8.739419366092424
Photographs: Héctor Santos-Diez
The location of the Sport Complex and Swimming Center in La Florida, Vigo, was a challenge because it was in a empty space of a built block, with a very high slope. So, the superior level stayed and the building was constructed below this level and it develops the functional program semi-buried. Therefore, on top of the building, was projected a public square and the slope of the terrain.
The slope of the area has allowed that the front of the building enjoy with natural light inside. The topography of the area allows the entry of natural light at the sides of building and in the front of it. The Sport Complex of La Florida is provided with three swimming pools: one six-lane pool of 25 meters of length, swimming pool of learning and one more with water beds, Jacuzzi and jets of massage.
It has in addition a area to therapeutic treatments like underwater massage, thermal jet, Turkish bath, sauna, ice bath.. and it has too three large rooms for activities and one more for cardio activities. It is on this basis, NAOS ARCHITECTURE was designed a building almost entirely underground, that it difficult to see it from outside, remains under the new square of La Florida. It has become the prime urban space in this area, developing a square for the greater enjoyment of the local neighbours.
A building with energetic requirements indicated by the budget has to be designed under the concept of making good use of the environment energetic resources. Also, the design of the materials should be optimized, giving it durability and low maintenance cost, with the aim of easing and making possible the future rentability of this investment.
The constructed volume has with a big window that breaks the continuity of the façade, and it allows the entry of natural light inside. This it responds of the needs of the programme but it too is a deliberate decision to enhance the designs which stand out from the others buildings.
The programme is distributed on three floors: ground floor holds swimming pools and room of activities; first floor, with two rooms of activities and a large cardio room overlooking the swimming pool.
Text description provided by the architects.
Plot area: 4.766m²
Construction area: 4.689m²
Contributed by NAOS Arquitectura

