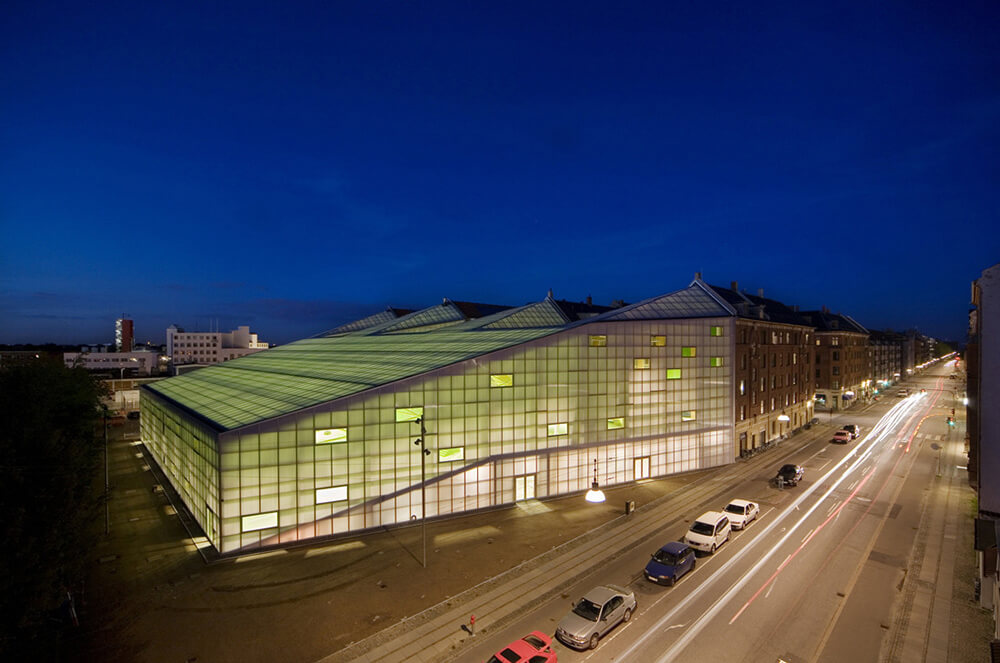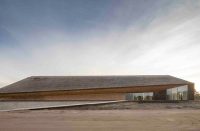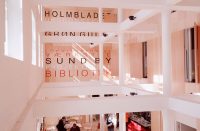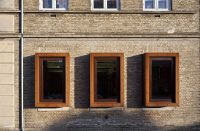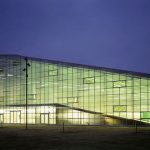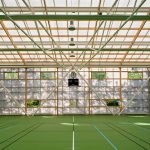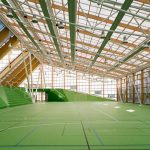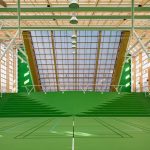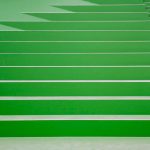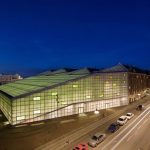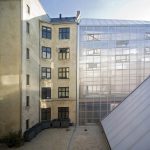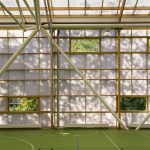Architect(s): Dorte Mandrup
Address: Holmbladsgade 71, COPENHAGEN, Denmark
Latitude/Longitude: 55.66648138113783,12.61101023887804
Photographs: Torben Eskerod
The schemes most pronounced feature is a large translucent membrane that stretches between the sports and culture centre arena, and the four characteristic end walls of the neighbouring public housing scheme.
The building´s structure is composed of steel and timber covered with opalescent polycarbonate panels with a low U-value. This translucent cover offers excellent daylight conditions and at night the structure appears as a glowing crystal. The building will be used for a variety of daily sport and cultural activities such as concerts and theatre performances. The dynamic landscape inside allows for various activities to take place on different levels in visual contact with each other.
Text description provided by the architects.
Size: 3400m2
Client: Copenhagen Municipality / LOA(Danish Foundation for Culture and Sports Facilities)
Project team: Dorte Mandrup, Anders Brink, Lars Lindeberg, Jesper Henriksson, Arno Brandlhuber, Asterios Agkathidis, Markus Emde, Jochen Kremer, Martin Kraushaar, Sarah Breidert
Engineer: Jørgen Nielsen Rådgivende ingeniører A/S
Contractor: NH Hansen & Søn A/S
Contributed by Dorte Mandrup

