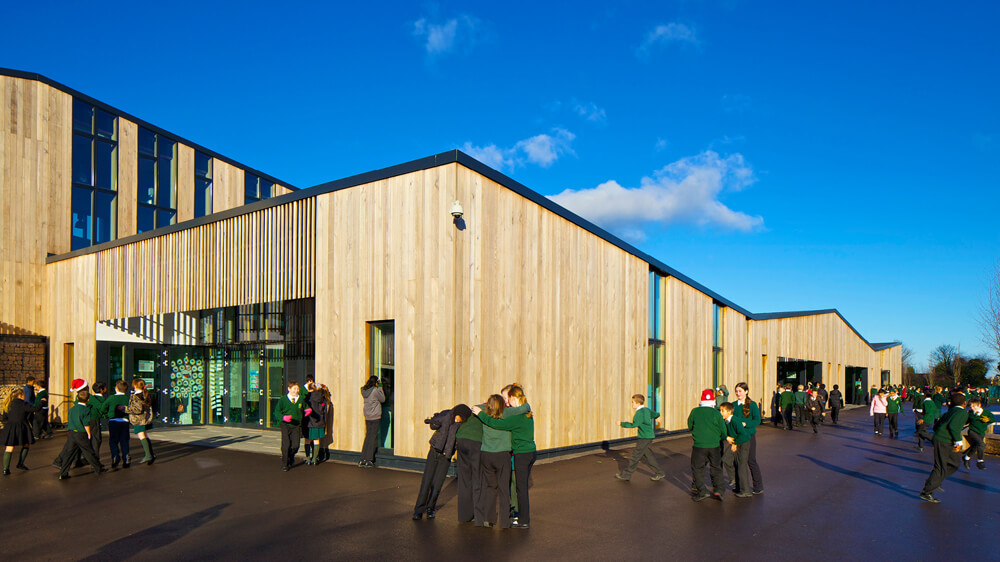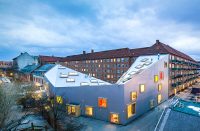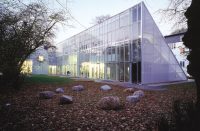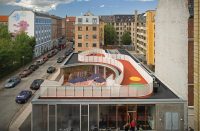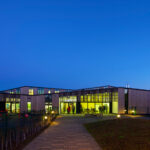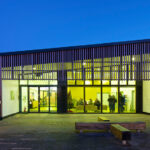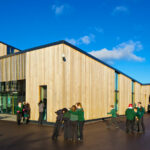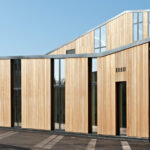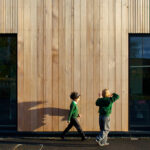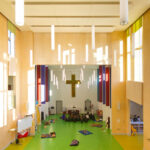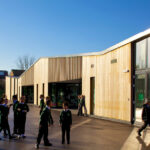Architect(s): Feilden Clegg Bradley Studios
Address: Horton Rd, GLOUCESTER, United Kingdom
Latitude/Longitude: 51.866293,-2.225651
Photographs: Craig Auckland
St. Peter’s Catholic Primary School in Gloucester is a state school for 420 pupils aged from 4 to 11. The scheme also includes a 26-place nursery, which sits adjacent to the main school building.
The existing school was in a poor state of repair when Ofsted gave it ‘Notice to Improve’ in 2010. Our brief was to replace the existing school with a flexible new facility and a fresh philosophy that would inspire young minds.
A full consultation process enabled everyone to feel a real sense of ownership and pride in their new building. The school’s performance rating has since improved to ‘Above National Average’.
Concept
The development of a new building for St Peter’s Primary School was intended to enable a more creative curriculum to be delivered, so we designed it to encourage excellence and, ultimately, long-term sustainability.
The resulting building is single storey and organised into three distinct elements. The classrooms are located in the two outer sections with open plan communal and sporting facilities sandwiched between them.
Design approach
Each element has its own undulating roof plane, capturing height specific volumes within and reflecting the topography of the Cotswold Hills beyond. The central band comprises lofty open plan spaces that can be combined and adapted through a series of giant hinged doors.
The building nestles into the gently sloping site and takes advantage of the natural topography through a split-level design that manages the transition through a spectacular inhabitable gathering stair. The stair can be incorporated into the central space for larger events and gatherings.
Sustainability
A string of roof lights provides fresh air and daylight deep into the plan. Each classroom features a manual day vent for instant comfort control and a secure night vent to cool the building after hours.
A biomass boiler provides energy for under-floor heating while high performance timber fibre insulation minimises energy loss and prevents overheating during the summer. The wood fibre was also chosen for its vapour permeability, which allows the timber frame to breathe.
Text description provided by the architects.
Contributed by Feilden Clegg Bradley Studios

