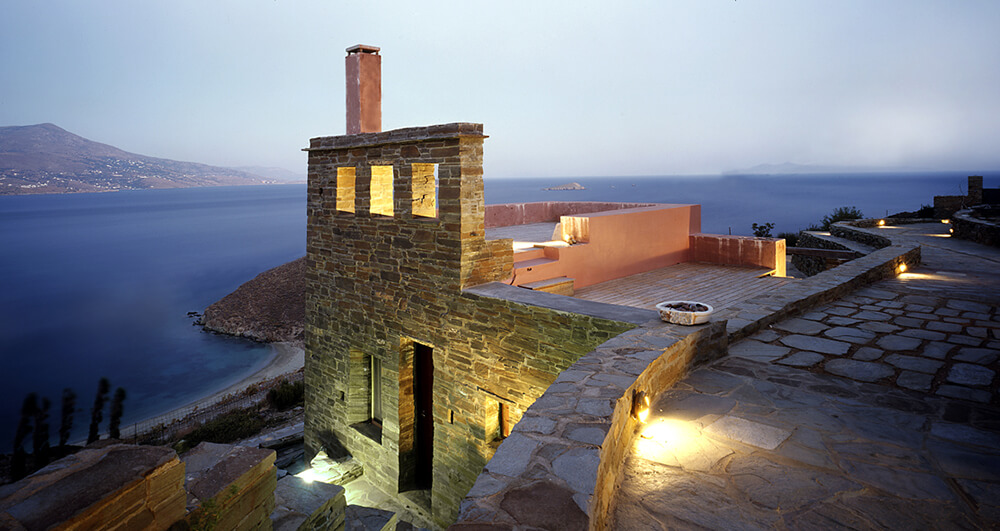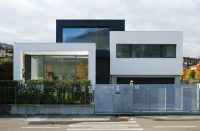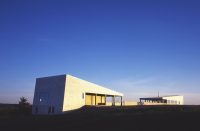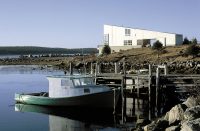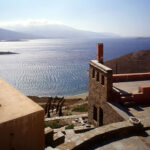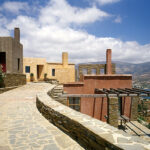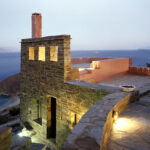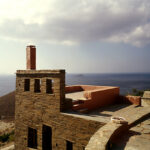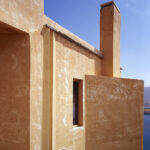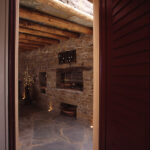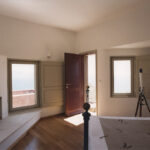Architect(s): Couvelas Architects
Address: Gavrio Bay, ANDROS ISLAND-CYCLADES, Greece
Latitude/Longitude: 37.87892633102741,24.724705680182016
Photographs: Erieta Attali
The property is located in the middle of a steep hillside west of Gavrio Bay. The only landmark in the area is the old lighthouse on the southern edge of the slope.
The special characteristics of the landscape as well as the brief led to a solution of splitting the house into three independent smaller volumes. The different functions are “scattered” rather than squeezed in a single unit in the middle of the grounds on an extensive uphill, bared of trees.
The in-between void is embodied within the massive volumes and forms the centre point of the composition, linking the three building blocks into a coherent whole. In this way, the open space acts as a dynamic component shaping areas protected from the prevailing north winds, shaded court yards, and covered or open alleyways. It marks out the diverse views, invites and leads to places, while each of the three units becomes a new reference point for the other two.
Solids and voids are in a dialogue that relates to the landscape of the island and its traditional local architecture. The pattern echoes the Andriotic settlements, which are characterized by a rather loose formation with absence of connecting parts between buildings that stand detached. Moreover, it does echo the geomorphology of the island where ravines alternate ridges on their sloping route towards the sea. It also alludes to the scattered reefs around the bay detaching the endless water surface thus creating a new “topos”.
Text description provided by the architects.
Civil engineers: Ioannis Korialos, Vasilis Konstantinou
Contributed by Couvelas Architects

