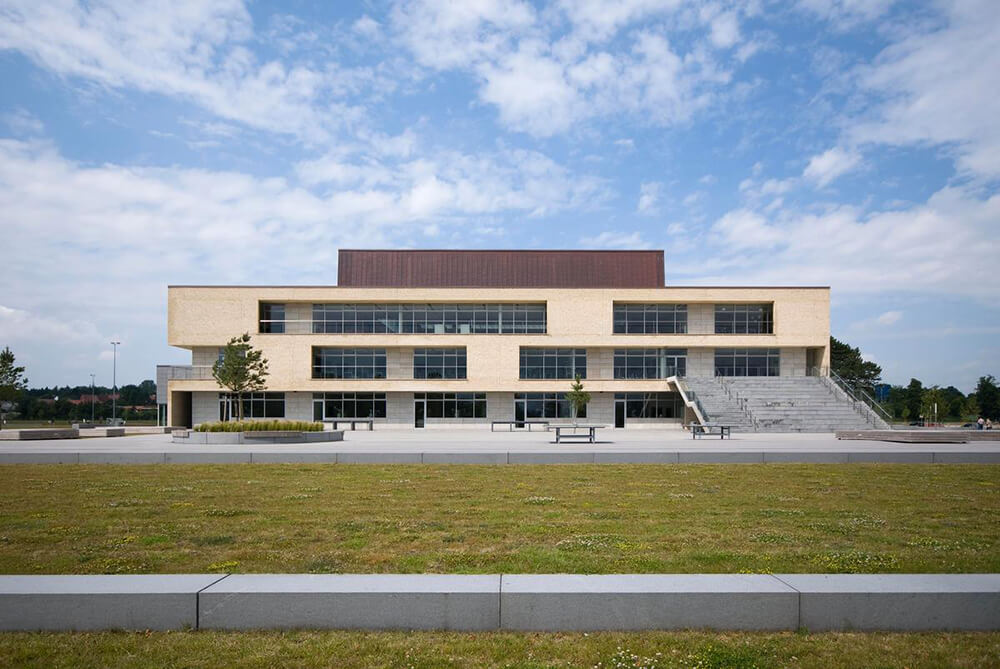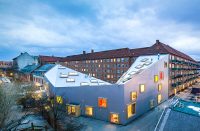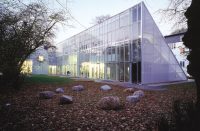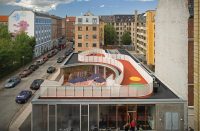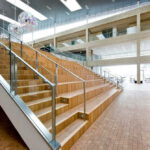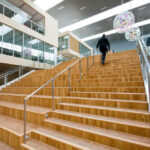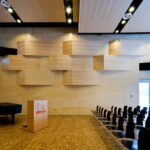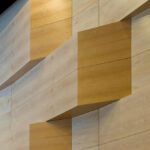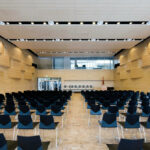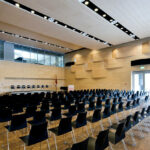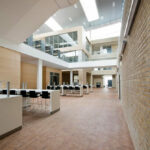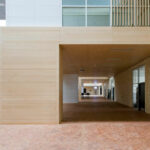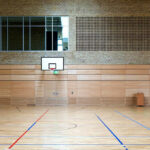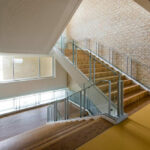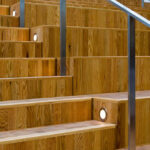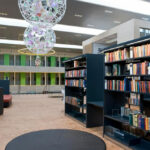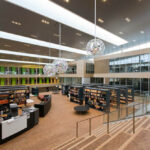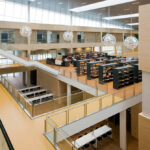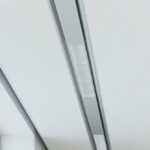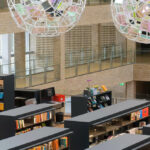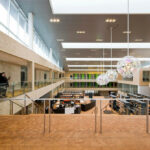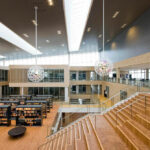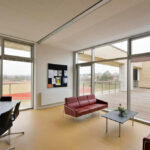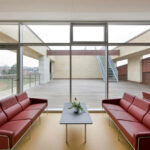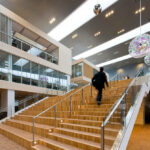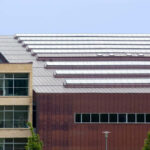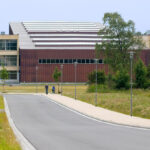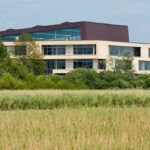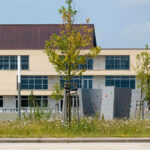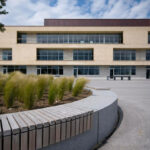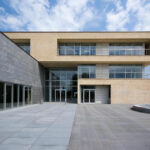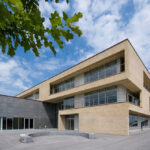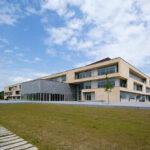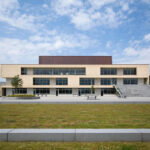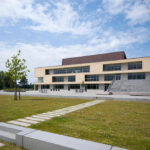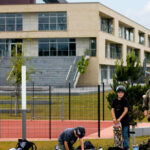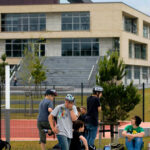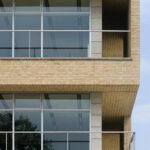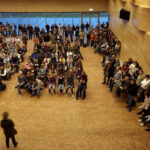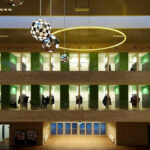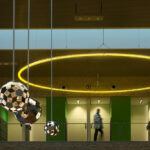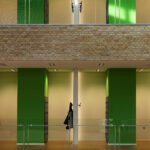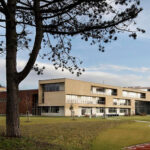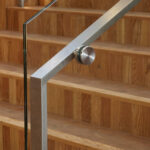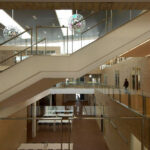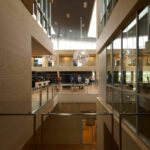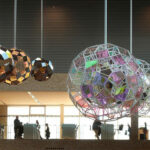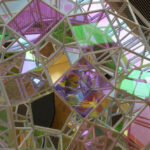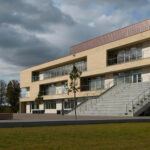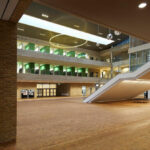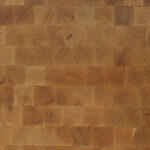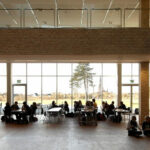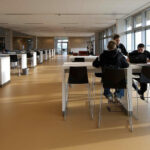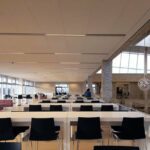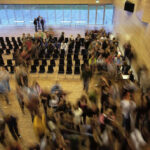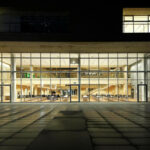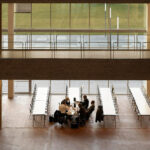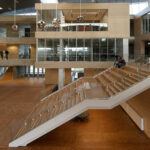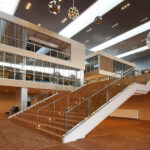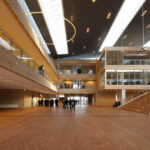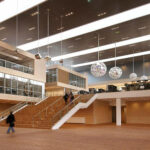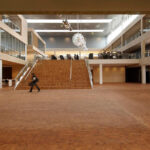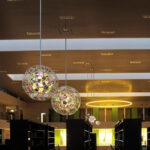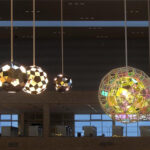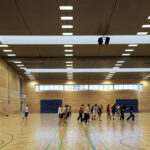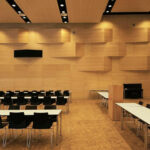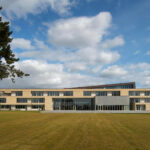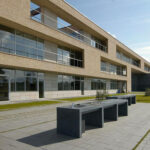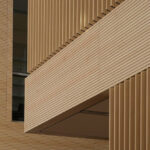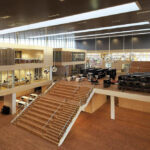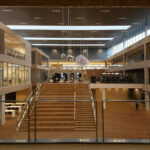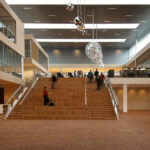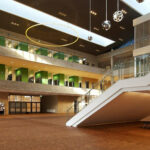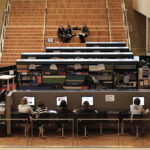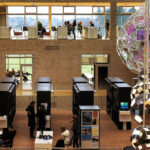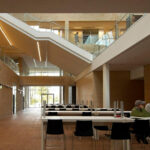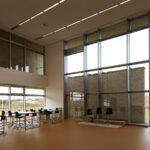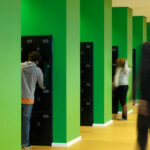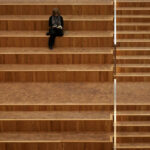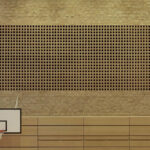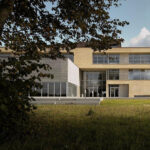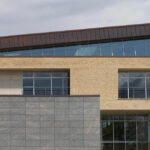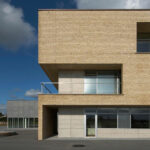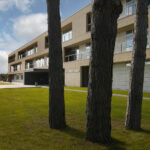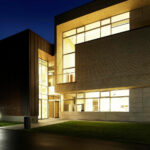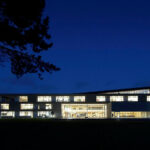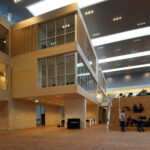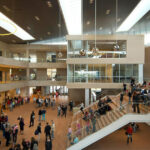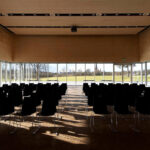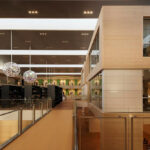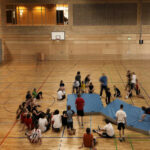Architect(s): C.F. Møller Architects
Address: Fjordallee 1, SCHLESWIG, Germany
Latitude/Longitude: 54.51530009556153,9.58571498836315
Photographs: Julian Weyer | Poul Ib Henriksen
The AP Møller School is a Danish school in Germany. The school, which consists of a co-educational school and a secondary school section, was a gift to the Danish School Association in South Schleswig from the AP Møller Foundation, which is probably best known for its financing of Denmark’s new Opera House in Copenhagen.
The aim of the project, located on a beautiful site in Schleswig with a view of the cathedral and the Schlei fjord, is to create a school which, in a straightforward manner, unites dreams and demands, community and individuality.
This aspiration has been met with an open and dense school structure that secures short physical and psychological distances between the subjects, the teachers and the students.
The school’s architecture is simple and readable, with a clear form and a recognisable profile: a solitary, sculpturally-formed brick body on a wide green lawn.
Spaces which encourage democratic teaching
In the overall planning, efforts have been made to secure an open teaching structure in which not only the classrooms, but also the entire school provides a teaching environment for individual work, group work and plenary sessions. The school’s interior openness and organisation provides a starting-point for modern, democratic teaching in a varied educational environment.
By grouping the traditional classrooms around the assembly hall and the common functions, a simple basis has been created for daily freedom of choice in the form of teaching, as well as a high degree of interdisciplinary co-operation between the various subject groups, to the benefit of both students and teachers.
The main entrance and common room are designed to provide a view of the nature reserve Holmer Noor and the profile of Schleswig, with the cathedral standing out as a fixed point in the landscape. On further movement through the building, new views continuously open up of the town and the natural surroundings, while the upper storeys offer a magnificent prospect of the entire Schlei fjord-landscape.
A landmark in brick and copper
In order to meet the wish for clarity, density and the building’s readability as a landmark, the layout is grouped around two large main spaces: the assembly hall, with its associated canteen, relaxation areas, performance hall and knowledge centre in the southern part, and the gymnasium and multi-purpose hall in the northern part. These are spanned by a large unifying roof which rises up to the south, reflecting the building’s exterior profile.
Centrally located between these two spaces is the main entrance and main stairway, offering possibilities for sitting and relaxation, and where Olafur Eliasson’s light sculpture of the nine planets of the solar system, “Tellurium”, floats above, following the slanting movement of the ceiling.
The architectural expression of the school consists of two simple elements which, in their separate ways, combine sculptural form and function. The first of these is the overall brick body of the storeys, which possesses a dynamic expression with perforations and displacements in the facade. The second element is the extensive sloping copper roof surface which bisects the school body, revealing the school’s structure and the contours of the two main inner spaces. The copper roof takes the form of an expansive, unifying gesture.
Text description provided by the architects.
Client: The A P. Møller and Chastine Mc-Kinney Møller Foundation
Construction manager: Maersk Construction (project and construction management)
Engineering: Rambøll A/S
Landscape: Kessler & Krämer Landschaftsarchitekten
Artist: Olafur Eliasson
Size: 15000m2
Competition year: 2006
Contributed by C.F. Møller Architects

