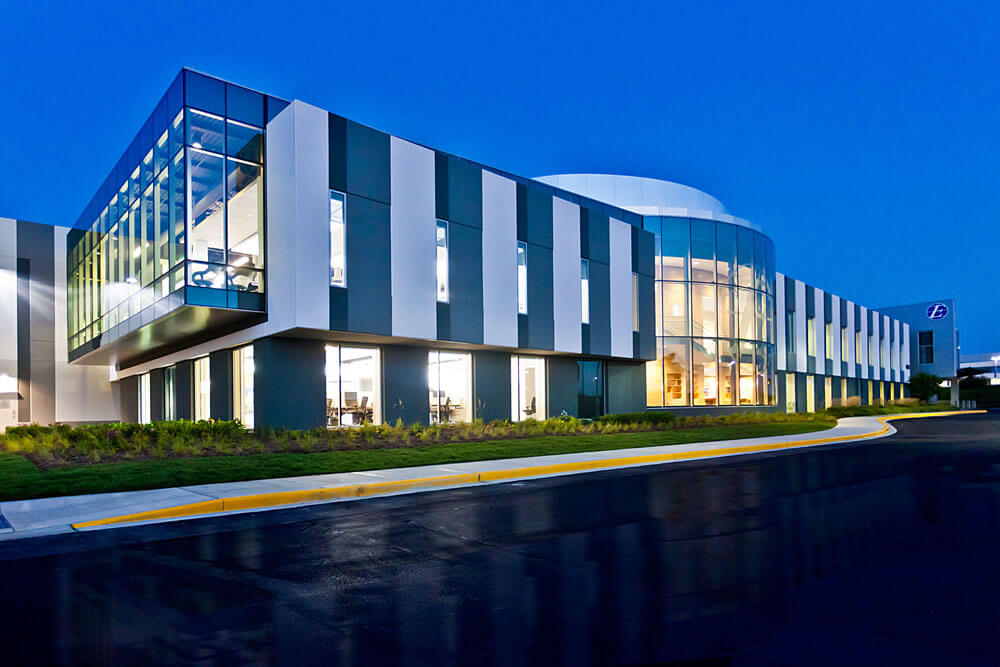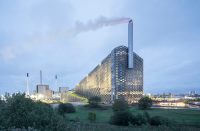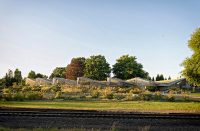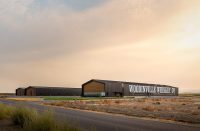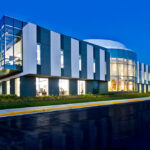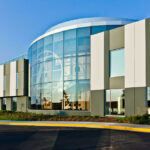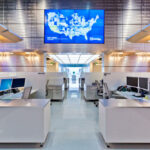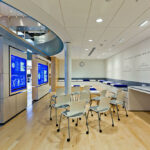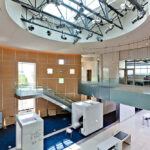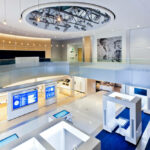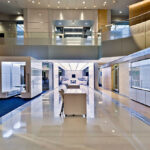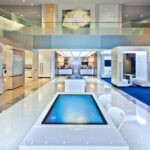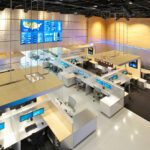Architect(s): Clickspring Design
Address: 1 Express Way, ST. LOUIS-MISSOURI, United States
Latitude/Longitude: 38.719227,-90.310893
Express Scripts is responsible for managing pharmacy benefits for about 90 million Americans. In today’s complex environment, the company’s innovation solutions, and insights from actionable data provide the company with a unique opportunity to deliver on its mission: making the use of prescription drugs safer and more affordable. To demonstrate what Express Scripts’ 30,000 employees do every day to advance that mission, Clickspring designed a combination workplace and visitors tour center called The Lab. Located in Express Scripts’ Technology and Innovation Center in St. Louis, Missouri, the Lab is both a showcase of innovation and an office dedicated to solving some of healthcare’s biggest challenges.
Visited by hundreds of clients and other stakeholders each year, The Lab provides an inside view of one of the United States’ largest, most effective pharmaceutical benefits management companies. More importantly, many of those clients come to the Lab to meet with the Express Scripts team in order to investigate specific challenges they face in managing their pharmacy benefit and work together to develop customized solutions. The Lab highlights Express Scripts’ innovative solutions, while providing the environment for future breakthroughs.
Clickspring’s design solution was a 12,500 square feet expansion of Express Scripts’ pharmacy distribution center that extends and enhances brand messaging. While we see messaging as a critical aspect of any environment, no space is immune to its more functional, operational requirements. This is especially true within the discipline of healthcare and scientific practices, where spaces must inspire as well as operate flawlessly.
The Lab serves as home to the Specialty Care Pharmacy Group, the Research and Advanced Analytics Teams and the Decision Design Team. A soaring atrium flooded with natural light forms a collaborative space for these cohorts to work together and with visitors, stakeholders and industry leaders on actionable solutions to problems facing the healthcare system. Advanced technology delivers information to these interdisciplinary teams, while at the same time serving as presentation tools, allowing for an interactive approach to analyzing data and graphically displaying information in a manner that supports an accompanying narrative presentation.
The Solutions Gallery forms the heart of the collaboration space. It is equipped with a selection of elements allowing for maximum flexibility and spontaneity, including the accommodation of large formal gatherings. Mobile office spaces on tracks can create variable-sized meeting space offering privacy for sharing proprietary information. There are tracking interactive monitor array walls, mobile interactive tables, and mobile desks and workstations. Live feeds from dozens of sources provide a steady stream of data and information across monitors located throughout the space, underscoring the strategic innovation that is a constant at Express Scripts.
The architectural materials bring the media to the foreground by receding – a broad swath of white (from white terrazzo floors to white auto-body finish wall panels and white chairs) defines the spine of the lab, providing a clean background in an area where media is in heavy use.
The remainder of the Lab is largely finished in a mix of metal and maple – balancing aesthetics of cleanliness and research with humanity and warmth, while not being overtly luxurious or conspicuous but instead receding to support the primary material: media.
Over 5,000 square feet of the 12,500 square feet Lab is dedicated to its heart: the two-level collaboration atrium. This expansive, naturally lit space is, by design, highly flexible in terms of scale. Elements such as tracking meeting booths, mobile technology tables, and tracking monitor walls can be reconfigured or stored as needed to meet the various needs of Express Scripts and their clients and visitors, allowing the Lab to function as an interactive work area as well as a large gathering or presentation space.
An additional 3,000 square feet of auxiliary workspaces and private meeting rooms on the ground level support the teams outside of collaborative sessions. The upper level features a 4,000 square feet work area for specialty pharmacists. In response to more orderly programmatic needs, the scale of these areas is more contained, yet they maintain visual access to both natural light and the atrium.
Text description provided by the architects.
Architect of record: Forum Studio
Construction: Clayco
Specialty fabrication: David Boyce
Contributed by Clickspring Design

