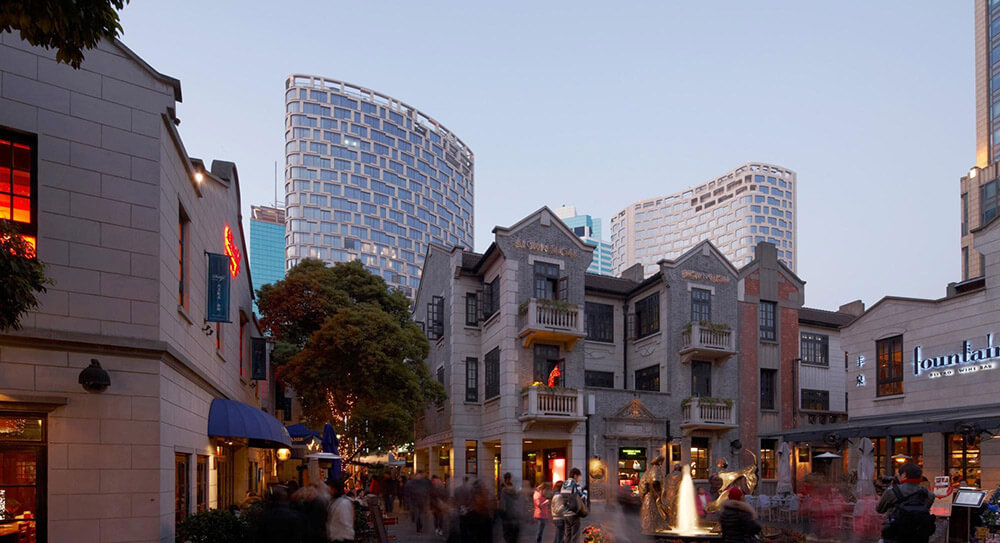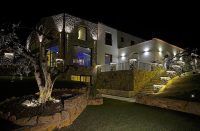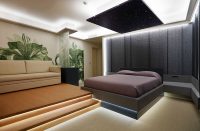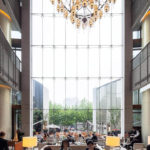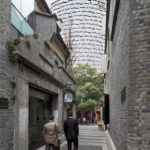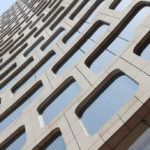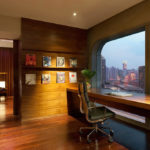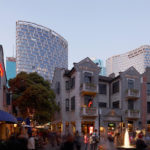Architect(s): Kohn Pedersen Fox Associates
Address: 99 Madang Rd, Huangpu Qu, SHANGHAI, China
Latitude/Longitude: 31.221747,121.474332
The Langham and Andaz Xintiandi Hotels are considered innovators in terms of design and also have a diverse program mix and connection to surrounding context, setting a new standard for modern, high-rise buildings in historic urban districts. Their develompent, luxury and innovative as it is, responds sensitively to the district’s low-rise architectural fabric. It also provides visitors with a variety of retail and entertainment options adding them to the full gamut of amenities expected by international travelers.
The two five-star hotels are located between the busy Huai Hai Zhong Road retail corridor and the Xintiandi district. This district is famous to international visitors and locals for its mix of high-end boutiques, restaurants, outdoor cafes, lively nightclubs, and diverse cultural venues. Many of them are located inside renovated shikumen, gray-brick townhouses with carved-stone gates from the 1920s. The hotels’ dynamic formal expression and high-end amenities are playing a pivotal role in advancing Shanghai’s new role as a global hub of commerce and culture. That fact goes in the same way with the award-winning and highly influential Xintiandi redevelopment district, which was completed in 2002.
The tower has forms that are noticed by their window-wall patterns in Chinese granite, being connected by a pedestrian bridge. The Langham Xintiandi’s exterior treatment is derived from traditional Chinese latticework, while the Andaz Shanghai’s window wall interprets latticework in a more playful manner. A multicolored LED lighting encasing the windows in a random pattern animates the exterior of the Andaz. This lighting is activated when guests close their blackout shades. A design adapted from the window-wall of the towers is the podiums’ L-shaped punched windows that share a frit pattern. The pattern is derived from the flying horse – a symbol associated with the Han Dynasty when it comes to the Langham Xintiandi. On the other hand, the pattern is abstracted from the Tang Lady – an icon of the Tang Dynasty – at the Andaz.
A fashionable sensibility that extends and further develops the character of the historic Xintiandi is conveyed by the business-oriented Langham Xintiandi and the leisure-oriented Andaz Shanghai. Synthesizing old and new, the hotels respond to their context with a warm-gray stone cladding and low-rise podiums that engage the historic neighborhood at street level. The project has powerful architectural forms and high-end amenities that, at the same time, embody the dynamism of modern-day cosmopolitan Shanghai. Each hotel houses a spa, restaurants, bars, and retail shops.
The Langham Xintiandi has 357 rooms that cater to business travelers with meeting rooms, atrium lounge, and dining options from around the globe. The Andaz Shanghai has 309 rooms and appeals to leisure travelers through its resort-style amenities, such as a rooftop wedding chapel and nightclub. The hotels’ curvilinear forms are oriented toward the pedestrian shopping district and are sited on adjacent parcels. The Shanghai Sisters–larger-than-life figures associated with the city’s lively nightlife in the 1920s is suggested by the massing of the two towers and creates a coupled relationship between individuals.
The Langham Xintiandi and Andaz Shanghai Hotels comprise 665,000 square feet and stand over 100 meters tall with 24-meter-high podiums that contain hotel function spaces such as lobby and conference areas. Distinctive window configurations that produce a variety of city views for guests are created by the curved walls of the towers and unconventional wall treatments.
Client: Shanghai Li Xing Hotel Co., Ltd.
Team: Leigh & Orange, Associate Architect; Remedios Siembieda and Super Potato, Interior Designers
Size: 665,000ft² / 62,000m²
Leed: Certification (Goal)

