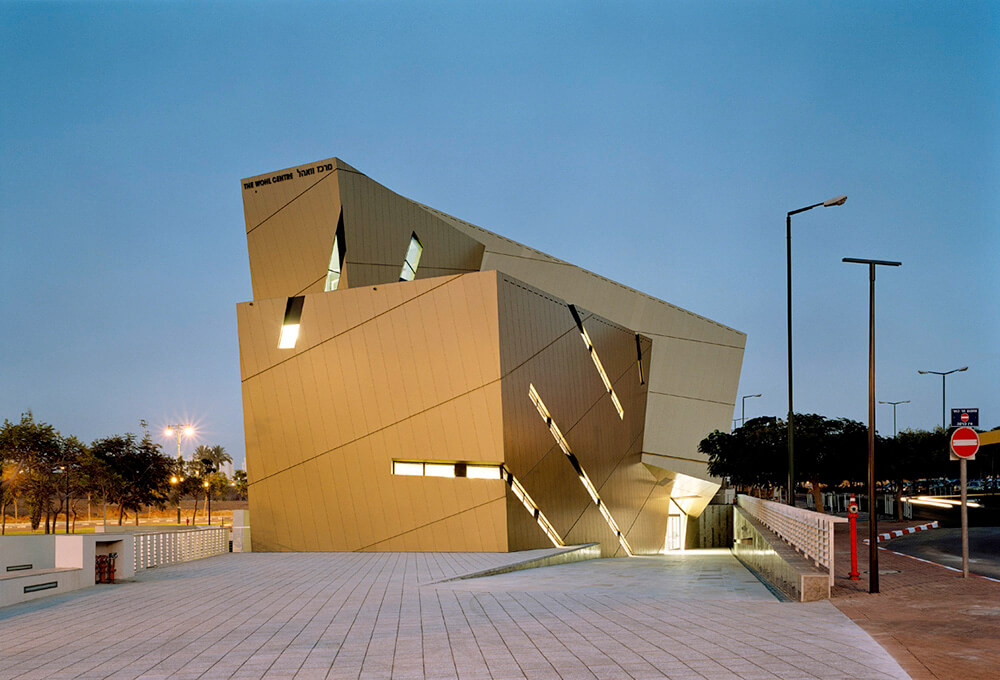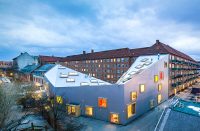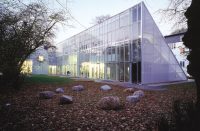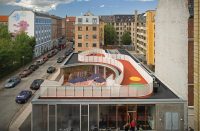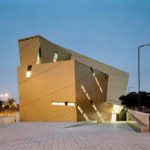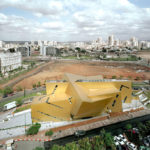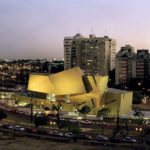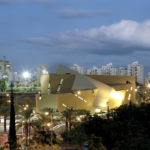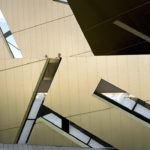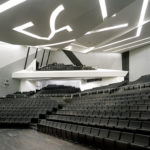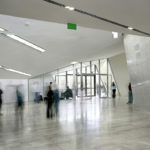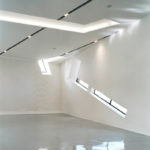Architect(s): Studio Libeskind
Address: מקס ואנה ווב, Ramat Gan, 5211501, RAMAT GAN, Israel
Latitude/Longitude: 32.0698314,34.8476659
Photographs: Bitter Bredt
The new convention center for Bar-Illan University in Ramat-Gan, Israel creates space for the university to hold performances, lectures, special events and conferences. The project has been generously funded by Maurice Wohl. The two essential components of the Bar-Ilan University are bringed together by ‘Voices and its Echoes’ standing at the gateway to the university: the secular and the sacred. Apparent in the form of the building, which was completed in October 2005, is the interrelation between the dynamics of knowledge, the Book, and the unifying role of faith, the Spine. The auditorium, lobbies, seminar rooms and public spaces are being noticed by an exciting form managing to be penetrated from the ‘labyrinth of letters’ in which an ancient constellation of hierarchies is made visible.
Client: Bar-Ilan University Maurice Wohl Foundation
Building size: 38,000sqft, 1000 seating
Architect of record: The Heder Architecture
Structural engineer: Josef Kahan & Partners
Electrical engineer: Shalom Ozer
Lighting designer: Dinnebier Licht
Contractor: Ortam-Sahar Ltd.
Electrical systems: Shalom Ozer
Project manager: Vinko Yeeffet
Mechanical & sanitary: Ben-Zvi Consulting Engineers
Acoustic engineer: Abraham Melzer & Uzi Livni
Safety & fire consultant: Shmuel Netanel Eng. Consultants
Theatre consultant: Braslavi Architects
Elevator consultant: Shlomo Holz. Eng.
Waterproofing consultant: Michael Morton Eng
Air conditionning & sanitary engineers: Moshe Ben Zvi Consulting Eng.
Quantity surveyor: Eli Golding
Cost estimation: Eli Golding

