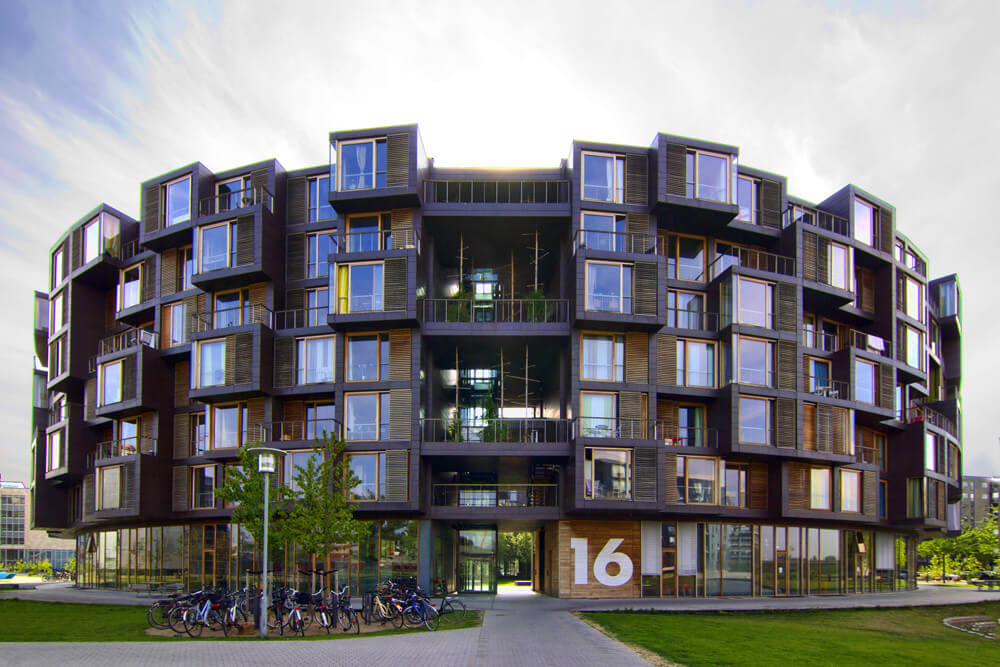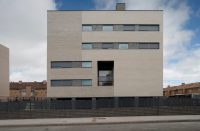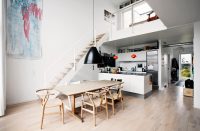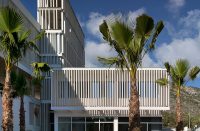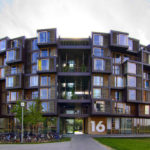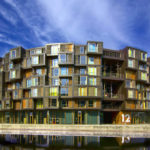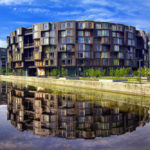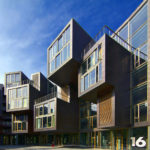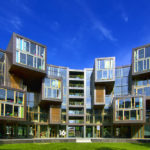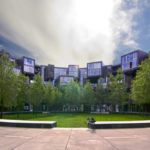Architect(s): Lundgaard & Tranberg Arkitekter
Address: Rued Langgaards Vej 10, COPENHAGEN, Denmark
Latitude/Longitude: 55.660790,12.589662
Photographs: Wojtek Gurak
The meeting of the collective and the individual, a characteristic inherent to the dormitory building type was the principle inspiration for this project.
An urban response to the context, providing a bold architectural statement in the newly planned area is the simple circular form of the Tietgen Dormitory. The building’s circular form – symbol of equality and the communal – is contrasted by projecting volumes expressing the individual residences.
The upper levels have an organized program of 360 residence units along the perimeter and the communal functions are oriented toward the inner courtyard. The entire dormitory has common facilities that are grouped at ground level.
The apartments are set at differing depths in an alternating rhythm, which expresses the individual’s unique identity through its form and gives the exterior form of the building it’s characteristic, crystalline expression and neutralises the possibly monumental shape of the cylindrical space.
The apartment groups’ communal spaces are formed correspondingly. Like building masses that face the middle of the courtyard – the centre-point of the entire form, these spaces dramatically stand out .
A glass partition and sliding screen profile system of oiled american oak complements the dormitory’s facade of copper alloy panels. An exposed concrete structure and plywood clad partitions characterizes the building’s interior. The dormitory uses poured magnesia flooring and acoustic ceilings of expanded metal.

