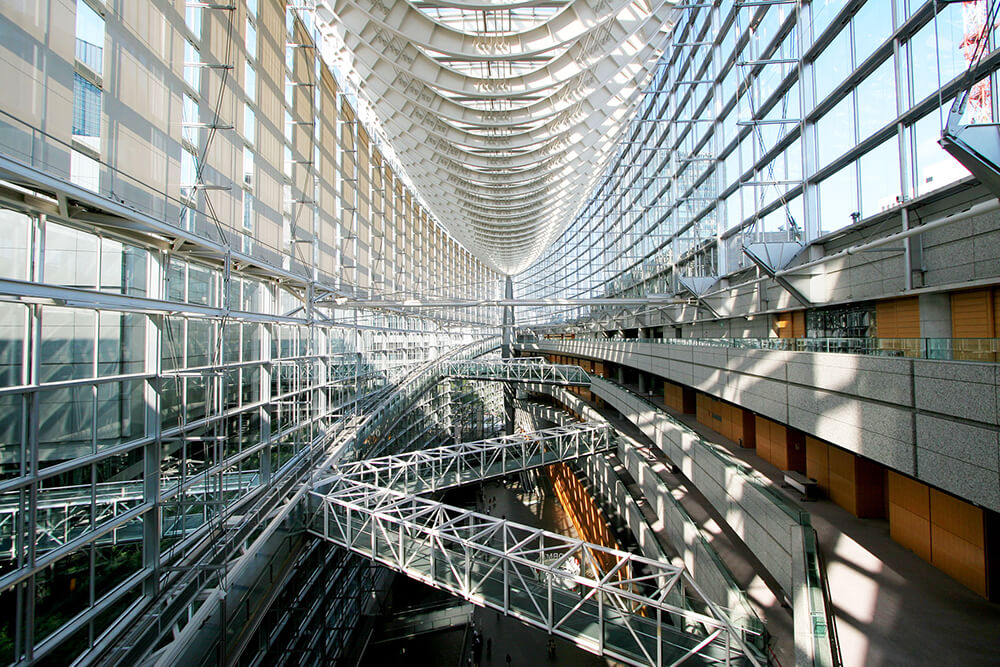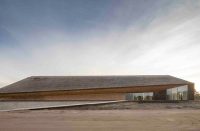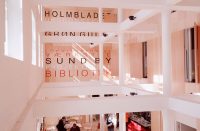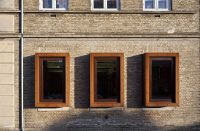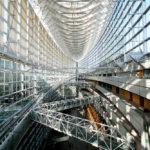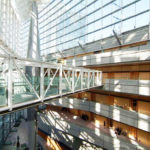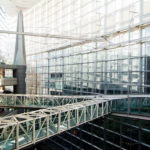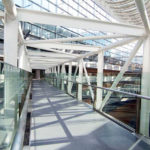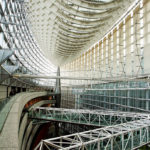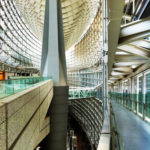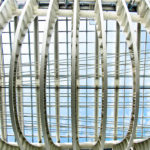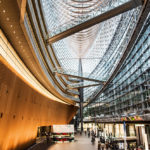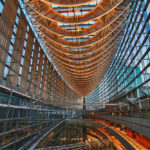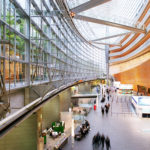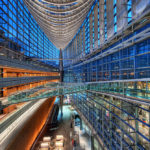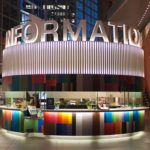Architect(s): Rafael Viñoly Architects
Address: 3-chōme-5-1 Marunouchi, Chiyoda City, TOKYO, Japan
Latitude/Longitude: 35.676736,139.763749
Squeezed onto a 21,000 square meter site in the heart of Marunouchi, the Tokyo International Forum stands as a lasting reminder of Japan’s boom years which abruptly came to an end in the early 1990’s. New York architect Rafael Vinoli designed the TIF which was commissioned during the last years of the “bubble” in order to facilitate the international exchange of culture and information. Two theaters, including one that is among the largest in the world, numerous conference rooms and also over 6,000 square meters of exhibition space as well as restaurants, shops and other amenities are included inside.
A 60 meter high hull-shaped glass and steel atrium on the west end of the site and a cluster of block like buildings which runs along the east end of the site are the main elements of the TIF. A granite paved plaza separates the glass atrium from the other buildings. Two levels of underground space as well as several above-ground glass-encased catwalks link the atrium with other structures.

Public space
One of the more interesting aspects of the TIF is the plaza at the center of the complex. It serves not only as the entry point for the complex, but as a public space where one can gain refuge from the impersonal hustle and bustle of the surrounding Marunouchi area. Public seating is interspersed among trees and sculptures. The glass atrium at the east end of the complex provides the sunshine during the hours before midday, filling the plaza with light. Although it’s an interesting place to pass through, it doesn’t invite the pedestrian to linger. Both the glass atrium and the hulking complex opposite have a height which dwarfs the plaza and creates a space which is as cavernous and inhospitable as it is impressive.


Atrium
Atrium is the main entrance for the exhibition areas and theaters that one can enter from the plaza, as well as the most impressive visual element of the complex. A grand futuristic statement which slices its way into the otherwise drab architectural landscape around Hibiya station is its gracefully curving glass walls. An exhilarating and airy feeling of a medieval cathedral is given from the soaring space. From the inside, however, there is a lack of elegant sleekness that it projects on its exterior. A profusion of steel structure exists which is almost baroque in its confusion. Semi-circular steel girders are suspended from the ceiling in a design which mimics the wooden frame of a ship. A clever engineering trick is the suspension of the heavy girders between the delicate looking glass and steel walls of the atrium, but it leaves the visitor with the unpleasant feeling that the atrium is dangerously top heavy.
More successful on the interior and in contrast to the atrium are the group of buildings housing the theaters and reception hall at the west end of the TIF. A futuristic hall which has its mezzanine suspended between two immense glass paneled walls is the larger of the two theatres with seats for over 5,000 people. The impression that the mezzanine is floating in mid-air is created from the glass walls that lit from behind. A more intimate space for concerts and conferences is provided by the smaller theatre that has stepped walls lavishly covered in Chinese quince which lends the space a warmth which is lacking in the rest of the complex.

Forum’s design
The exterior of the group of buildings at the east end of the complex presents the most problematic aspect of the Forum’s design. One monolithic granite facade at the west end of the complex hides behind it the structures united, even though there are technically four different block-like units, each with a different purpose. A cold and unfriendly back is what facade turns to the neighborhood around it, at a height of approximately ten stories and running the entire length of the complex. At first glance, the horizontal louver-shaped forms that along the face of the wall appear to be air-conditioning vents, but on closer inspection they are just decorative. The seemingly never-ending granite surface with a roman-style window at its center is the only interruption, a veiled reference to the architect’s stated goal of creating a modern version of an Italian forum. The window is not enough to add a human dimension to the facade and one is left to perceive the wall as an unwanted bully in the Marunouchi neighborhood.

