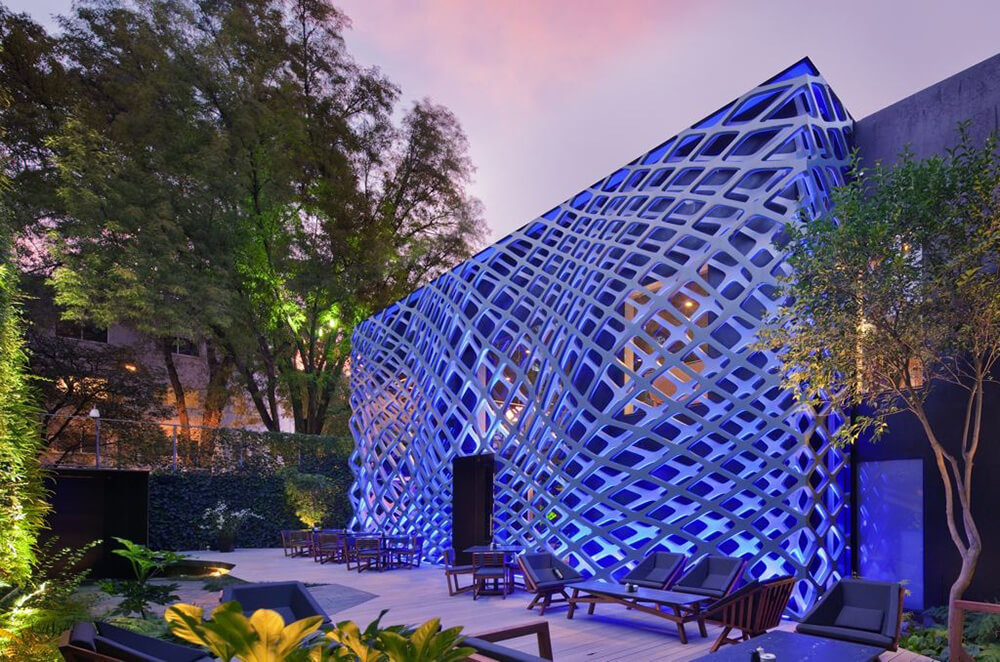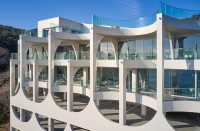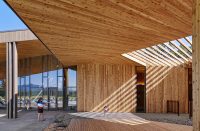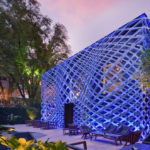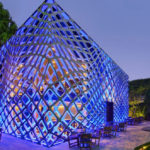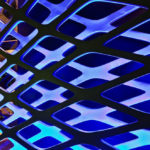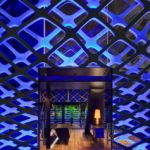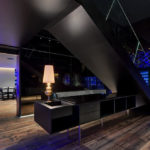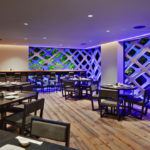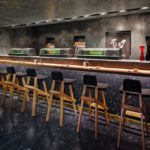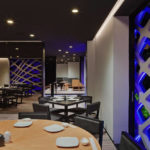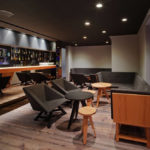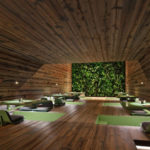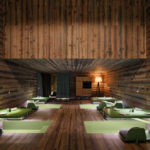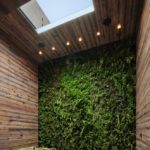Architect(s): Esrawe Studio | Rojkind Arquitectos
Address: Temístocles 61, Polanco, Polanco IV Secc, MEXICO CITY, Mexico
Latitude/Longitude: 19.430444,-99.191954
Photographs: Paúl Rivera
Tori Tori Restaurant is considered one of the best Japanese restaurants in Mexico City with remarkable success. Rojkind Arquitectos and Esrawe Studio teamed up to move the restaurant to a bigger location in the same area of Polanco, Mexico City.
At the residential area in Polanco that has seen changes in its zoning, houses have been transformed to office spaces or restaurants. When a new space has been developed with a completely different program inside and while preserving its exterior, a small sign appears as things happen so unnoticeably sometimes. Aware of this, Rojkind and Esrawe proposed to transform the space inside out in order to give enough strength to the new program.
Renovating the house, stripping the residential interior and removing all familiar features to produce an entirely different environment was the main focus to take advantage of the plot’s conditions.
The client wanted the place to have its own personal expression, contemporary and cosmopolitan, besides the fact that his requirements were oriented towards a Japanese interpretation. That happened with the enhancement of its existing spatial conditions through different experiences, the new range of open spaces, its terraces, its sake bar and its own exclusive temple oriented at highly demanding sushi lovers.
Maintaining a very intimate and subtle feel towards the first encounter with the exterior, once you enter you’ll find yourself in a terrace, where eating and drinking are embraced by natural vegetation. An extension of the restaurant is the building’s organic façade, carefully designed to create a strong relationship between the inside and the outside.
The exterior is received and followed by the interior with subtle contrasts. A clear relationship is shown with each room that has its own nature with its function. The furniture was inspired and made for Tori Tori has furniture inspired from it that are developed with a direct orientation through each space. During more than eight months a complete collection of chairs and tables where created, for both exterior and interior use.
Architects look in the project for a chance to link the users with the different ambiances and choose their favorites. A wide spectrum of options and sensations for its assiduous clients is generated by each space’s materials, setup and characteristics towards the furniture.
The façade, which seems to emerge from the ground climbing up through the building, as if mimicking the natural ivy surrounding the retaining walls, is made up of two self-supporting layers of steel plates cut with a CNC machine and handcrafted to exact specifications.
Rojkind arquitectos are very rigorous about experimenting with digital design as well as getting things built. In this concept, they have specially focused on how to translate complex geometries into very simple and understandable drawings that benefit from local manufacturing, as is the case of working in Mexico City.
The façade’s pattern responds to the inside openings, filtering light, shadows, and views that will constantly invade the interior spaces. An atmosphere enriched by the spectrum of subtle changes.
Text description provided by the architects.
Project team (Rojkind Arquitectos): Tere Levy, Agustín Pereyra, Raúl Araiza, Carlos Alberto Ríos, Isaac Smeke J., Enrique F. de la Barrera, Daniela Bustamante, Daniel Hernández
Project team (Esrawe Studio): Ricardo Casas, Basia Pineda, Ian Castillo, Karianne Rygh, Alejandra Castelao, Jorge Bracho, Alejandro Zárate, Marcela Muñoz, Edgar Sánchez, Rodrigo L. Franco
Construction area: 629m²
Contributed by Rojkind Arquitectos

