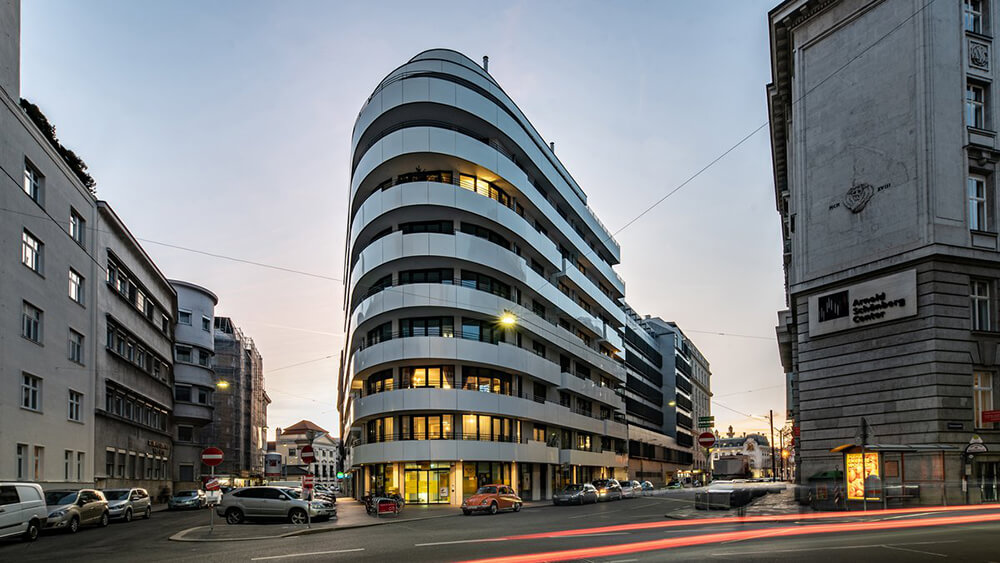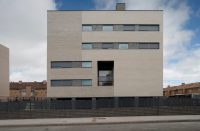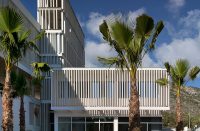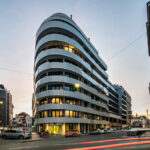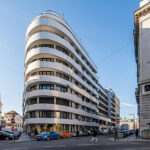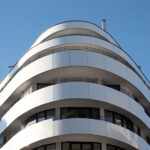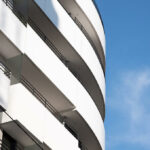Architect(s): BWM Architekten
Address: Traungasse 12, VIENNA, Austria
Latitude/Longitude: 48.198751,16.378288
An office building designed by architect Harry Glück in the 1960s has been transformed into a modern residential building with a sculptural façade design.
Conversion and extension of an office building in Vienna’s central 3rd district into a modern residential building. Two new storeys will be added to the building, which was originally designed by architect Harry Glück in the 1960s, thus allowing the creation of 35 new flats on a total of six upper floors. The ground floor will continue to provide space for office use. The building’s eye-catching feature is its distinctive curvature at the intersection of three streets – Traungasse, Zaunergasse and Lisztstrasse – which also determines the floor plans of the units. The building will not only be completely renovated inside, it will also get an attractive new façade with Alucobond “ribbons” that capture the light from the surroundings and give the building a white-gold shimmer.
Text description provided by the architects.
Client: WertInvest Beteiligungsverwaltungs GmbH
Units: 35
Usable Floor Area: 3200m²
BWM team: Michal Jiskra, Rita Guggenberger, Alexandra Stage
Contributed by BWM Architekten

