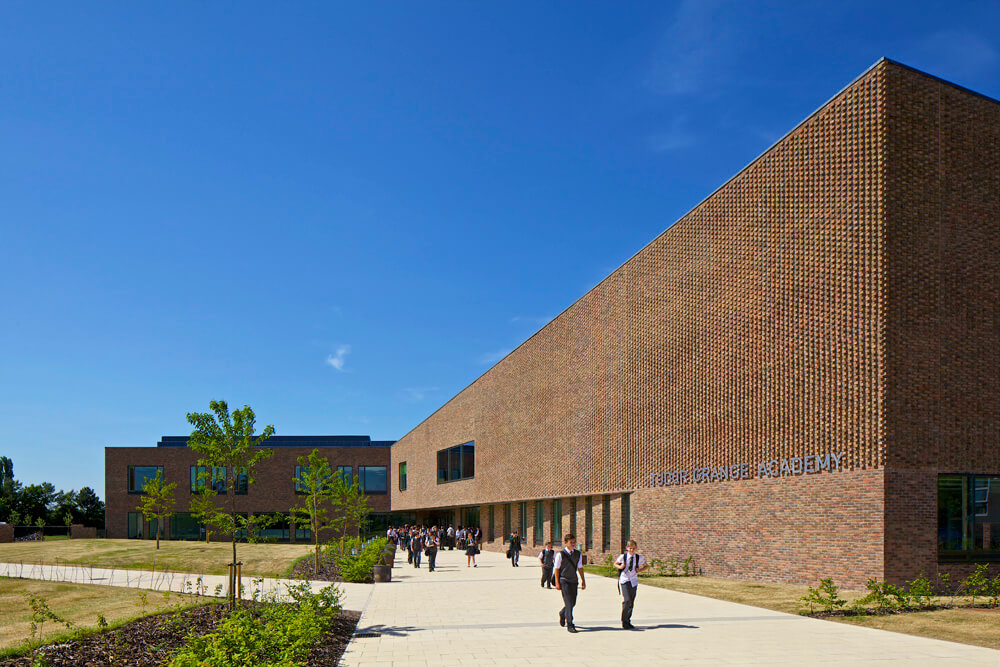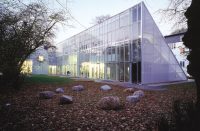Architect(s): Feilden Clegg Bradley Studios
Address: Bilford Rd, WORCESTER, United Kingdom
Latitude/Longitude: 52.213053,-2.205178
Photographs: Craig Auckland
Tudor Grange Academy is a new build, with 30% part refurbishment, academy for 500 11-16 year olds and 200 16-18 year olds with a specialism in science and enterprise.
The academy is a dynamic form that knits into the existing buildings with a central double height heart space linking the teaching clusters. Each teaching cluster is arranged around a larger naturally light flexible lead lesson space that can accommodate a number of group sizes of up to 60 pupils.
The new buildings have been carefully located to embrace the landscape opportunities within the site, including a new pedestrian only approach, teaching and learning gardens, external breakout and covered dining spaces as well as sports facilities.
The school is clad in brick with the bold building volume area broken down with large openings that create a generous entrance, connection to exterior covered terraces and panoramic views to the landscape beyond.
Text description provided by the architects.
Client: The Tudor Grange Academies Trust
Construction value: £11,500,000
Contributed by Feilden Clegg Bradley Studios

























