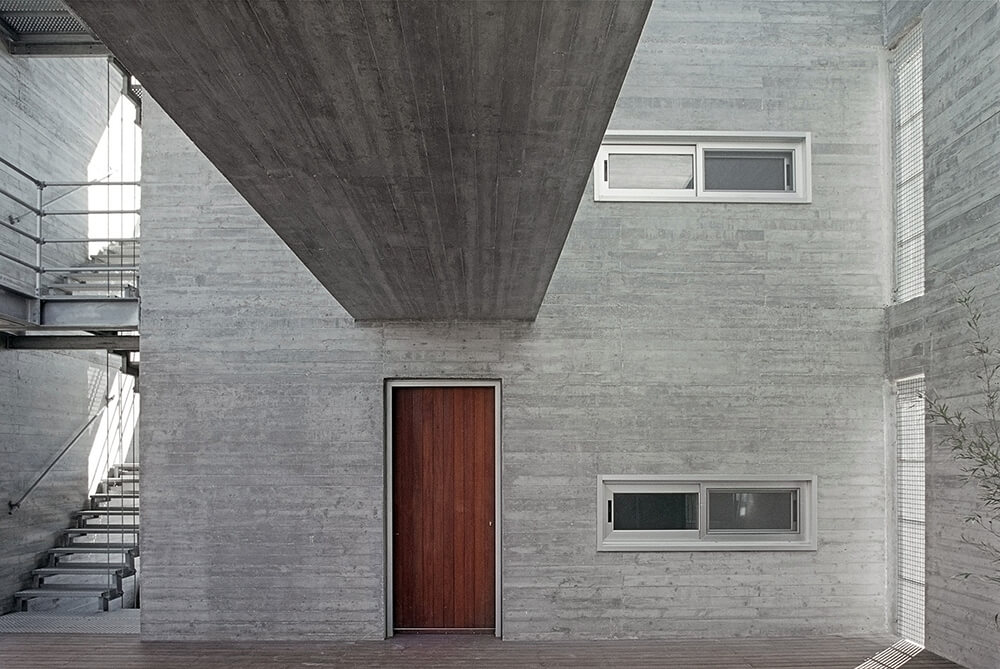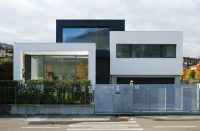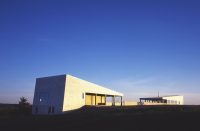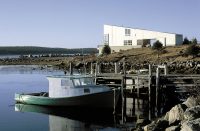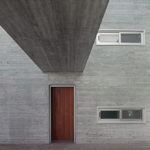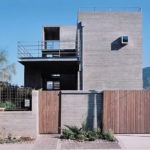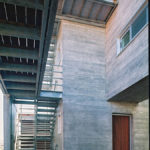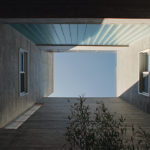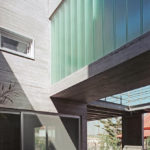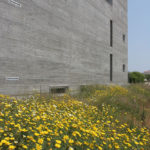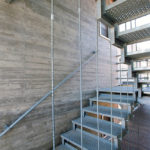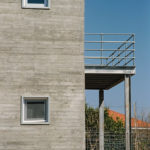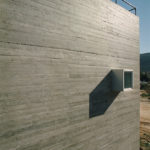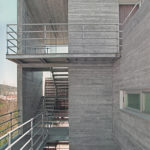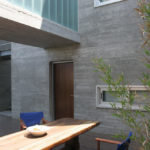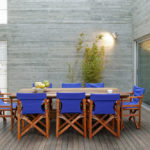Architect(s): MOB Architects
Address: Leoforos Panoramatos, Porto Rafti, ATHENS, Greece
Latitude/Longitude: 37.873252,24.017836
Photographs: Nikos Daniilidis
The house is located in Porto Rafti at the eastern part of Attica, in a beautiful seaside area that lacks urban planning. The need to create internal views in order to avoid the anarchy of the surroundings was substantial in the design approach. On the other hand though, the first floor volume was opened to the sea by the variety and the beauties of the natural landscape.
Design concept
The creation of an interference condition between indoor spaces and outdoor ones was the basic design concept as the house is used mainly during summer time and weekends. The house is conceived through a route that is rich in spatial experience. Indoor spaces come after outdoor ones creating different shells of living. On the ground floor level, a pleasant internal courtyard for the inhabitants is created by landscaped outdoor spaces and planting. The veranda on the first floor and the roof terrace provide views to the sea.
Description
Two separate dwellings and parking area consist this vacation house that is built on a small site of 382,14m², close to the sea front. It is arranged on two raised levels and an underground one, while it has been oriented on the north-east, in order to provide sun protection and views to the sea and the garden. The circulation areas combine the outdoor spaces which create two voids and two verandahs, one on the ground and one on the first floor level. An enclosed corridor links the two volumes of the house on the first floor. The indoor spaces which are limited to a kitchen-sitting place and a bedroom which includes a bathroom are contained in the volumes.
Text description provided by the architects.
Site area: 382,17m²
Bua: 280,20m²
Contributed by MOB Architects

