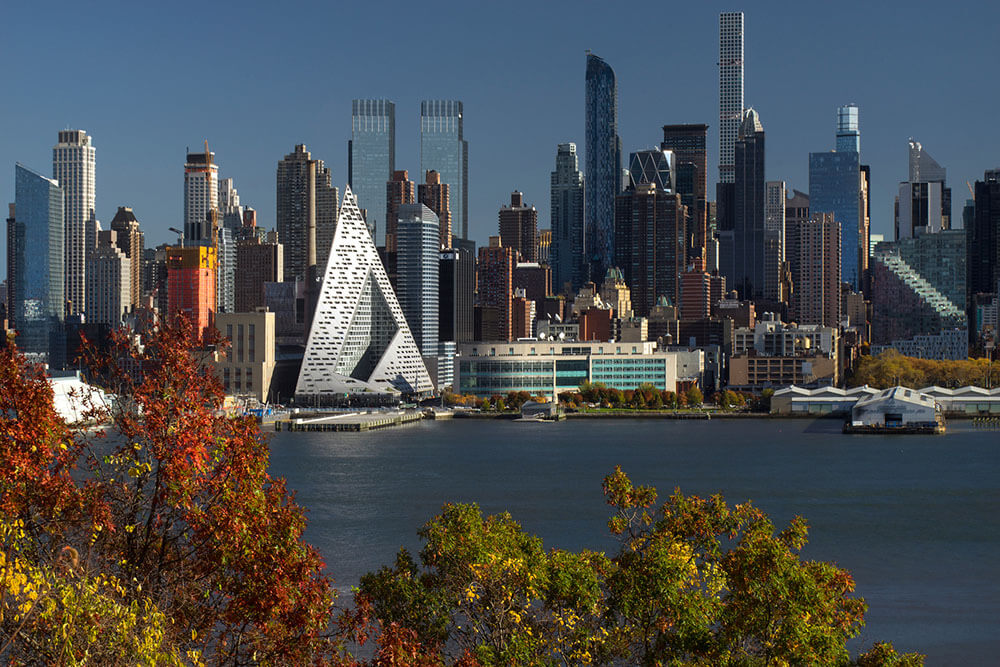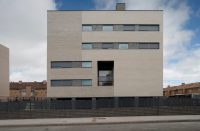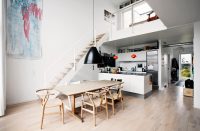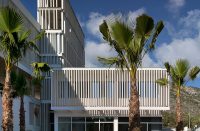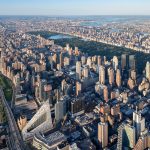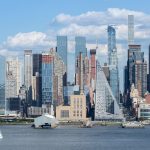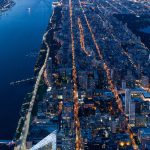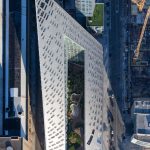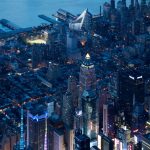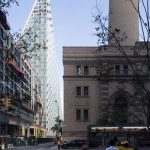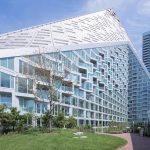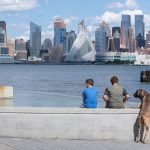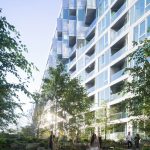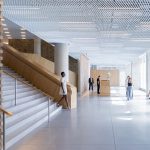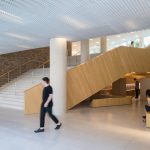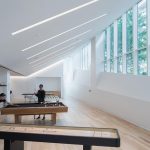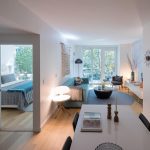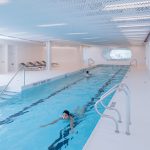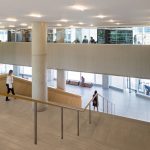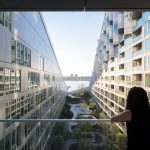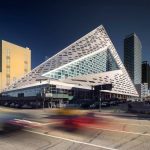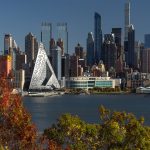Architect(s): BIG - Bjarke Ingels Group
Address: 625 W 57th St, NEW YORK, United States
Latitude/Longitude: 40.77116710535052,-73.99233618080545
Photographs: Iwan Baan | Nic Lehoux
VIA 57 West introduces an entirely new typology to New York City: the Courtscraper. The 830,000ft² high-rise combines the density of the Manhattan skyscraper with the communal space of the European courtyard, offering 709 residential units with a lush 22,000ft² garden at the heart of the building.
Located on the west side waterfront of Manhattan, framed by a power plant, a sanitation garage, and the West Side Highway – the site needed an oasis in the middle of all the infrastructure. BIG essentially proposed a courtyard building that is on the architectural scale – what Central Park is at the urban scale – an oasis in the heart of the city.
A hybrid between the European perimeter block and a traditional Manhattan high-rise, VIA combines the advantages of both: the compactness and efficiency of a courtyard building with the airiness and the expansive views of a skyscraper. By keeping three corners of the block low and lifting the north-east corner up towards its 450ft peak, the courtyard opens views towards the Hudson River, bringing low western sun deep into the block and graciously preserving the adjacent Helena Tower’s views of the river.
The grand stair leads to access and views to the central courtyard. The courtyard, which is inspired by the classic Copenhagen urban oasis, can also be seen from the street and serves to extend the adjacent greenery of the Hudson River Park into VIA.
The slope of the building allows for a transition in scale between the low-rise structures to the south and the high-rise residential towers to the north and west of the site. The highly visible sloping roof consists of a simple ruled surface perforated by terraces – each one unique and south-facing. The fishbone pattern of the walls is also reflected in its elevations.
“In recent decades, some of the most interesting urban developments have come in the form of nature and public space, reinserting themselves back into the postindustrial pockets, appearing around the city; the pedestrianization of Broadway & Times Square; the bicycle lanes, the High Line and the industrial piers turning into parks. Located at the northern tip of the Hudson River Park, VIA continues this process of ‘greenification,’ allowing open space to invade the urban fabric of the Manhattan city grid. In an unlikely fusion of what seems to be two mutually exclusive typologies, the courtyard and the skyscraper, the Courtscraper is the recent addition to the Manhattan skyline, showing that we don’t have to limit our choices to one or the other – we get to have both.” Bjarke Ingels – Founder & Creative Director, BIG
Every apartment gets a bay window to amplify the benefits of the generous view and balconies. At the upper levels, the apartments are organized in a fishbone layout orienting the homes towards the view of the water. Large terraces are carved into the warped façade to maximize views and light into apartments, while ensuring privacy to the residents.
The material concept for the interior design of the project is “Scandimerican,” another layer of the European-American hybridity: classic modern Scandinavian material sensibility blended with local New York materials. The primary materials of the apartments are oak wood floors and cabinets, with white porcelain tiles in the bathrooms.
The 22,000ft² courtyard is complimented by other building amenities – a VIA gym and fitness lounge, a 25-yard swimming pool, a mini golf venue, basketball courts and a variety of resident lounges.
The form of the building shifts depending on the viewer’s vantage point. While appearing like a pyramid from the West Side Highway, it turns into a dramatic glass spire from West 58th Street.
Text description provided by the architects.
Area: 77202m²
Height: 450ft
Client: The Durst Organization
Partner in charge: Bjarke Ingels, Thomas Christoffersen, Beat Schenk
Project architect: David Brown
Project leader: Sören Grünert
Project team: Alvaro Mendive, Julian Liang, Thilani Rajarathna, Tara Hagan, Laura Youf, Valentina Mele, Justyna Mydlak, Hongyi Jin, Lauren Turner, Lucian Racovitan, Daniel Sundlin, Yi Li, Benjamin Schulte, Alessio Valmori, Stanley Lung, Steffan Heath, Maya Shopova, Aleksander Tokarz, Marcella Martinez, Sören Grünert, Sheela Maini Søgaard, Riccardo Mariano, Ola Hariri, Xu Li, Julianne Gola, Ho Kyung Lee, Gül Ertekin, Gabrielle Nadeau, Florian Oberschneider, Eivor Davidsen, Birk Daugaard, Alessandro Ronfini, Nicklas A. Rasch, Valerie Lechene, Tyler Polich, Celine Jeanne, Mitesh Dixit, Maria Nikolova, Tiago Barros, Christoffer Gotfredsen, Dominyka Mineikyte, Felicia Guldberg
Project leader (interiors): David Brown
Project manager (interiors): Beat Schenk
Project team (interiors): Valentina Mele, Thomas Fagan, Tara Hagan, Hongyi Jin, Ho Kyung Lee, Christoffer Gotfredsen, Lauren turner, Rakel Karlsdottir, Jenny Chang, Tiago Barros, Aaron Hales, Mina Rafiee, Brian Foster, Alessandro Ronfini, Ivy Hume
Collaborators: SLCE Architects, Starr Whitehouse, Thornton Tomasetti, Dagher Engineering, Langan Engineering & Environmental Services, Hunter Roberts Construction Group, Enclos, Philip Habib & Associates, Vidaris, Nancy Packes, Van Deusen & Associates, Cerami & Associates, CPP, AKRF, Glessner Group, Brandston Partnership
Contributed by BIG – Bjarke Ingels Group

