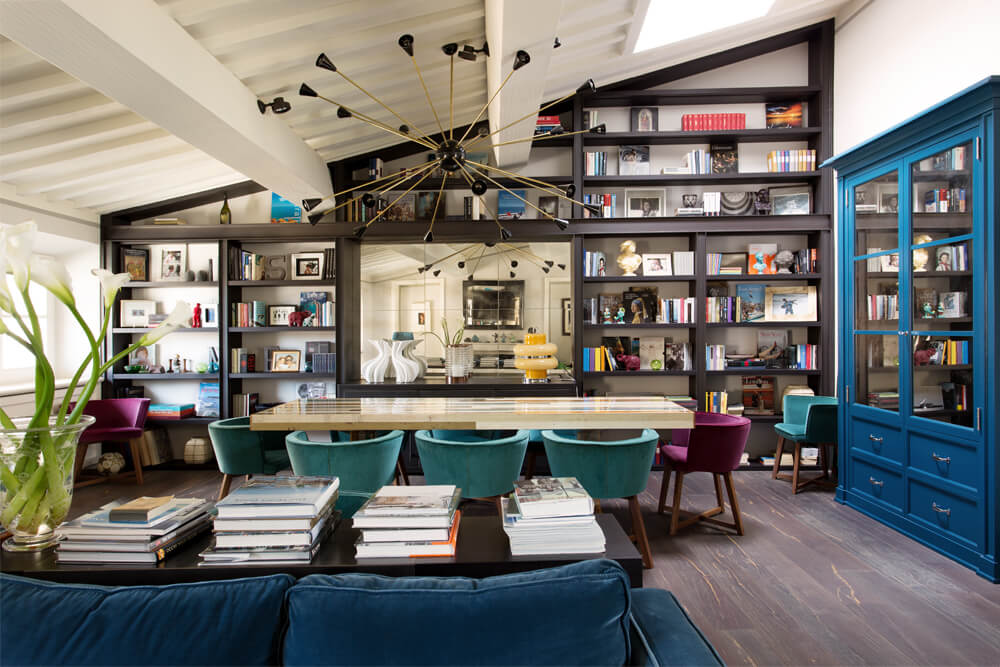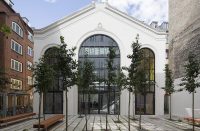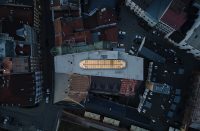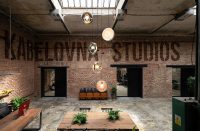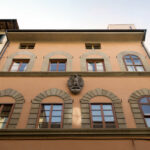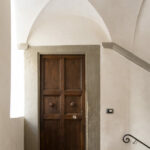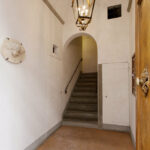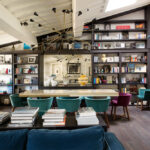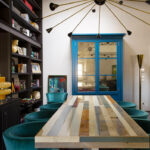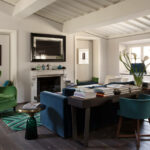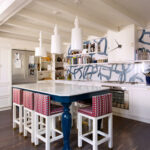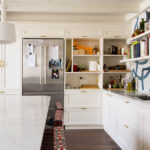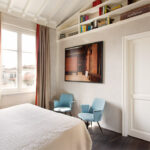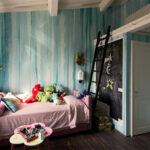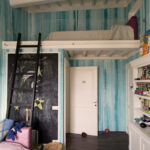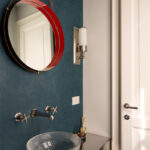Architect(s): Luigi Fragola Architects
Address: Via Maggio, 6, FLORENCE, Italy
Latitude/Longitude: 43.767758,11.249475
Luigi Fragola Architects creates an elegant and fancy mix between a classical and historical inspiration.
At number 6 in the historical Via Maggio in Florence, stands the sixteenth-century Agostini Suarez palace, which for the warm tones of the facade and the presence of an imposing carved crest, symbol of the prestige of the original owner family.
For the top floor of this elegant palace studio Luigi Fragola Architects has performed a major renovation giving rise to a fascinating and quirky home of refined taste in contemporary interior design.
The most interesting challenge of Luigi Fragola Architects was to reconstruct the shape of space and light to serve the needs of the new owners, proposing major changes to the floor plan layout. The aim was to make the most of the light coming from the courtyard.
The living area has been given a new life through a major structural intervention, which included the replacement of two rows of wooden beams with two more slender steel beams, then coated in wood. In this way we were able to recover height and brightness, making this environment of great visual impact. The ceilings reflect light and contrast with the dark wood floors, creating the perfect base for an environment rich in color and inspiration.
The creation of a fresh and modern house is interfaced to the historical context in order to give the house a sense of refined elegance, interpreting a contemporary style with subtlety. The living environment is enriched by material and color, though in contrast, results to be a harmonious, rich and balanced ambience. Among the furnishings some unique pieces stand out like the colorful table by Piet Hein Eek, the Gervasoni chairs, a whimsical chandelier of modern art, the rug by Rug Company, a Classicon glass and brass side table.
The fancy style of the whole environment spreads in the kitchen as well. The heart of the appartment differs by the classic style of its lines deliberately contrasting with the decor of the wall and the ironic suspension by Karman. The intense color of the table top, surrounded by bright colors of the upholstered stools, light up the space with energy.
The main bedroom is characterized by its fresh and refined colors, enriched by Massimo Listri’s photo.
Lively and colorful however, is the children’s room. The color of the walls create a cheerful and inspiring space amplifying at the same time double height of the room.
One of the bathrooms combine elements of modern elegance like the crystal basin, all framed by a particular finish of the walls.
The attention and care put into every aspect of the project – from the planimetric design to each detail of the furniture – made it possible to grasp and fully reflect the imaginative spirit of the client while respecting the classic and the rigor of the historic building.
Text description provided by the architects.
Contributed by Luigi Fragola Architects

