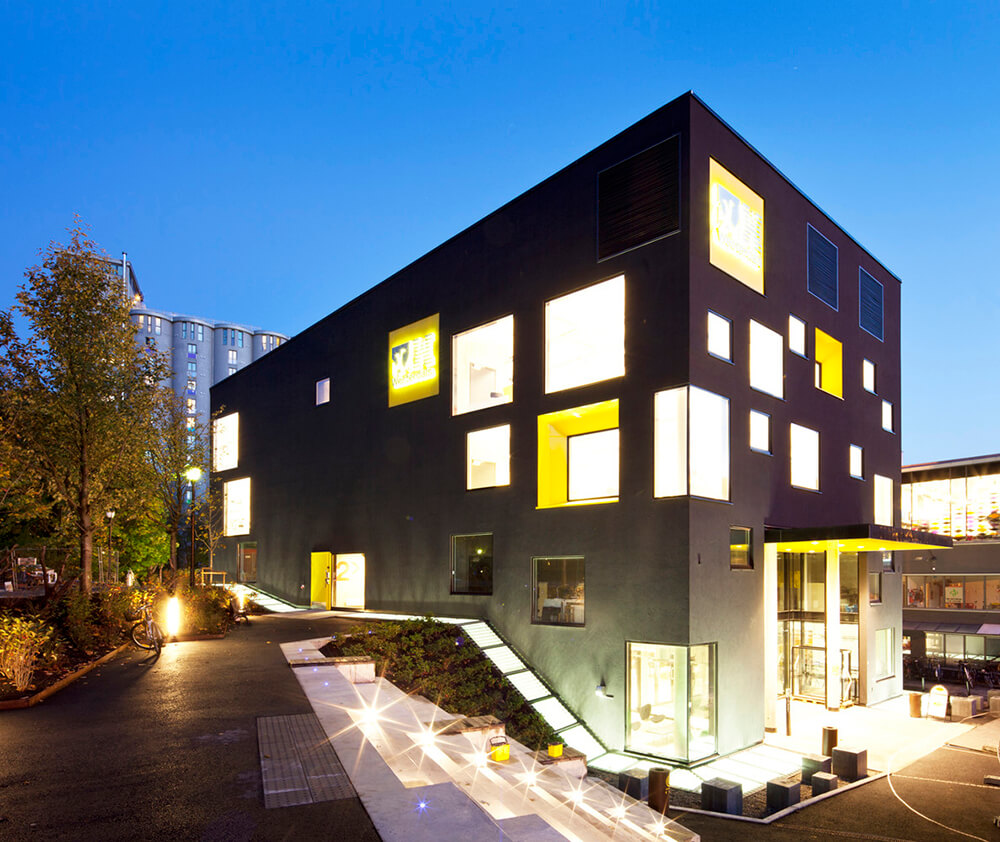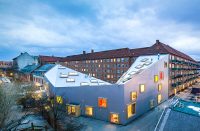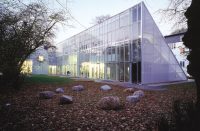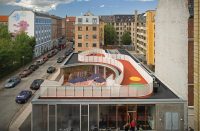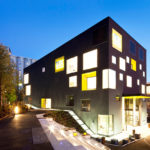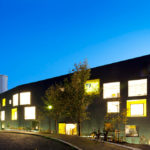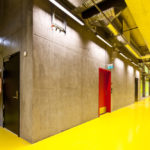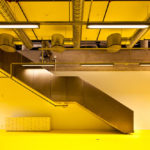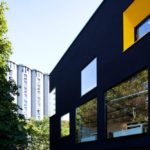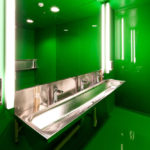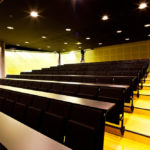Architect(s): Kristin Jarmund Arkitekter
Address: Vulkan 19, OSLO, Norway
Latitude/Longitude: 59.9230004,10.7517462
The project was awarded 1st prize in an invited competition.
The building is constructed at the area of Vulkan that is an old industrial area, sitting next to Oslo’s picturesque Akers’s river and the popular public space Kuba.
The concept is conceived as a “square peg in a square hole”, and that translates into a footprint of the building volume that is smaller than the perimeter of its basement. The glazed gap surrounding the volume at ground floor level creates a dynamic subterranean space. The space has the ability to absorb white light at daytime and then release it likewise at night; thus creating an object which is literally “vibrating” in its own space.
Client: Anthon B. Nilsen Eiendom AS
Area: 4300.0m²

