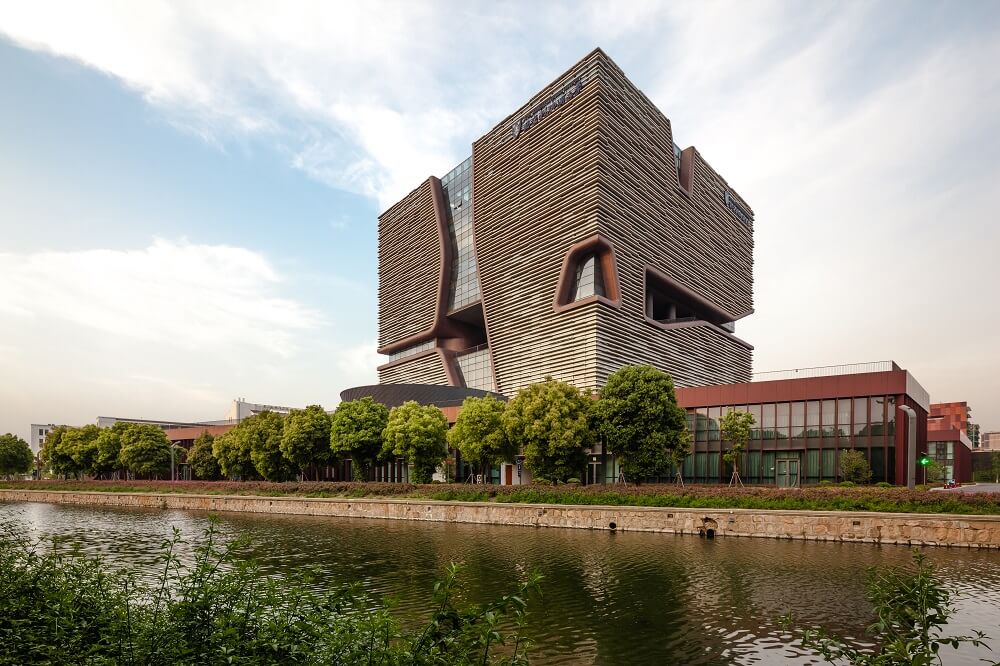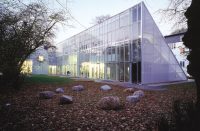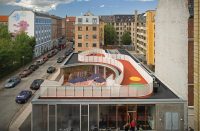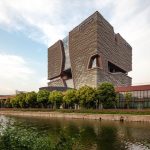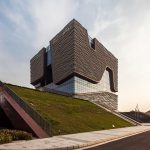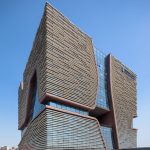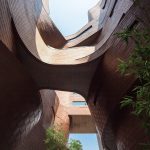Architect(s): Aedas
Address: Wuzhong District, SUZHOU, China
Latitude/Longitude: 31.274795063717495,120.73810741104539
Located in Suzhou Industrial Park, the Xi’an Jiaotong-Liverpool University occupies a beautiful environment where there is a harmonious coexistence of the city’s rich cultural traditions and its rapid economic development. Aedas’ design for its Administration Information Building was inspired by the famous Taihu stone unearthed around the Suzhou city.
Taihu stones are sometimes referred as scholar’s stones, as they are much appreciated by Chinese scholars. They are a kind of limestone exposed to long term wave erosion, resulting in pores and holes all over the stone. Peculiar and precipitous in appearance, the stones are of high ornamental value and have been a garden designers’ favorite since the ancient time.
The porous nature of the stones is transformed into a void structure with functional spaces linking up different programmes within the building, including an administration center, a learning and resources center, a training center and a student activities center. The voids also allow the building to respond to the users and surrounding context and turn it into a vessel for interaction. The different heights of voids create a three-dimensional Suzhou garden within the building, and provide rooms for sustainable features such as the introduction of natural daylight and ventilation.
Xi’an Jiaotong–Liverpool University is a new international university jointly founded by Xi’an Jiaotong University China and the University of Liverpool UK as a joint venture. The Administration Information Building recently topped other category winners and won the Grand Prize at South China Morning Post Chivas 18 Architecture and Design Awards 2014. It also received a Platinum award under Architecture, Building and Structure Design at A’ Design Awards 2013 – 2014 and was shortlisted in the World Architecture News Commercial Awards 2013.
Text description provided by the architects.
Client: Suzhou Industrial Park Education Investment Development Co. Ltd.
Gross area: 59,893 square metres
Contributed by Aedas

