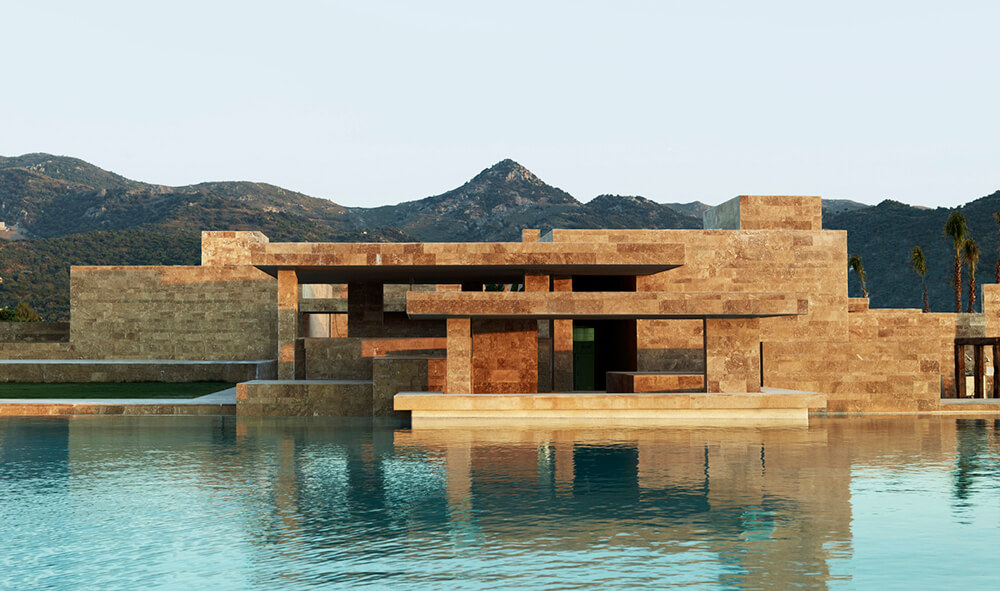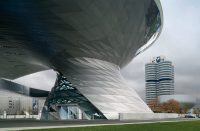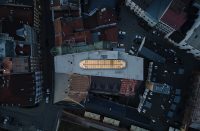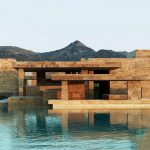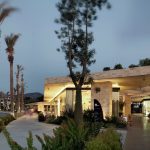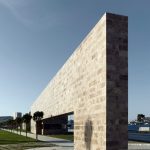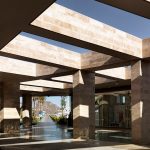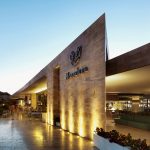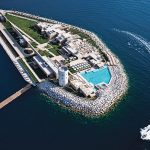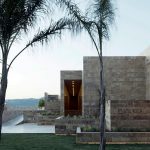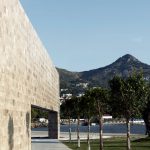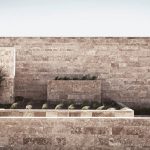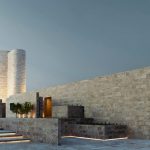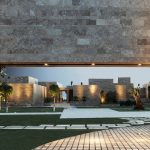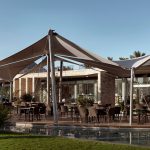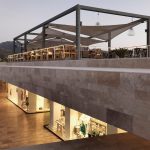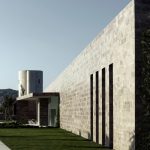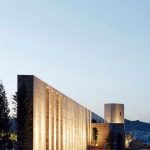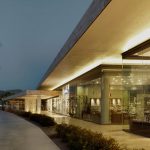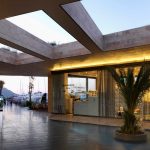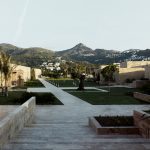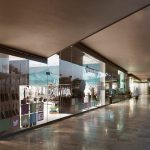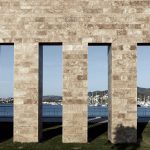Architect(s): EAA - Emre Arolat Architecture
Address: Yalıkavak, Merkez, Bodrum/Muğla, YALIKAVAK, Turkey
Latitude/Longitude: 37.10640690603331,27.282177953877778
On these days, the interests and choices of tourists show vast amount of variability more than ever. Marinas and yatch ports that were once the symbols of silence have become the most interesting subjects of the attitude to increase the alternatives of visions and attractions in this sense. The marinas on the Aegean and Mediterranean coasts of Turkey that have been designed for only the sea and sailors since the second half of 70’s, currently provide a remarkable glory to the social atmosphere of their locations as generators.
The marina that is located at Yalıkavak and which was one of the silent and untouched bays of Bodrum Peninsula until near past, changed hands in recent years. The new investor decided to blow down all the buildings constructed by the previous owner and to renew the marina by furnishing it with various facilities. Firstly, “the island” that has been left empty by the previous investor and that is connected to the mainland with a narrow pedestrain road was handled. As a result of an approach that may be described as quite revolutionary, a new arrangement that provides the anchorage of mega yatches and additional service buildings that inhabit various eating, drinking and entertaining facilities were planned.
The main motivation of the design on one hand aimed to correspond fully to the needs and desire of the new comers. At the same time, creating a series of spaces that would set a dialogue with the authentic qualities of the place, find its belongingness in the built and social aura of Yalıkavak, which can be named as being Mediterranean was strived for. The design could easily become generic and end up as and alien to its place, because of its room schedule. Instead, a building language which took its structure from the genetic code of the orthogonal planimetry of historical cities that existed at this region was strived for and the composition of volumes in different heights was embraced. While the open, semi-open and closed spaces followed a very gridal order, it was aimed that the linear wall would mostly behave as a seperator but sometimes as an indicator and the central space between this wall and the volumes was planned to function as a kind of welcoming, meeting and gathering space. Just like in the ancient Mediterranean cities, all horizontal and vertical surfaces were covered with natural stone, being the only material. In this way, the volumetric composition could create a clear plasticity.
The Yalıkavak Palmarina, that has been open to public with the name of its new owner, is the output of a design thought that tries to avoid alienation to its place, but at the same time keeps in mind that it is a “new comer” and which also aims at being both acquaintance and authentic.
Text description provided by the architects.
Area: 8200m²
Contributed by EAA – Emre Arolat Architecture

