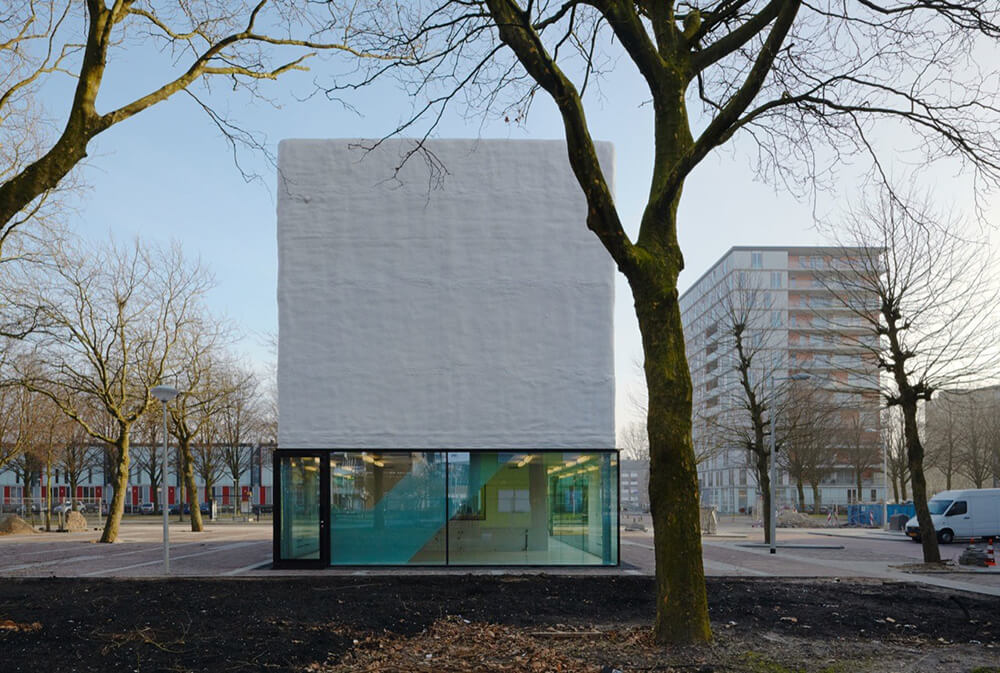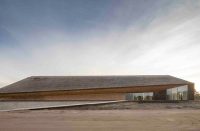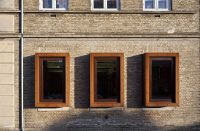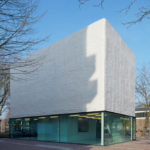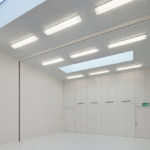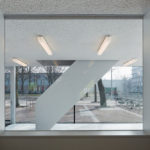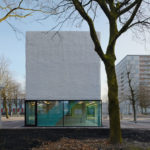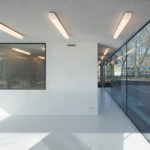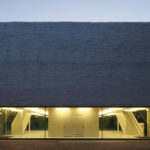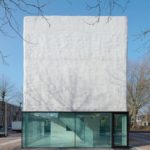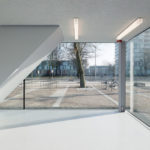Architect(s): Atelier Kempe Thill
Address: Reimerswaalstraat 101, AMSTERDAM, Netherlands
Latitude/Longitude: 52.3614252,4.7943202
Photographs: Architektur-Fotografie Ulrich Schwarz
The final building is consisted of the simple stacking of two – diametrically opposed – concepts of space. The ground floor level is designed to have a flat sandwich-space that opens up completely to the surroundings thanks to the glazing on all sides. The public green and its dominated tree canopy has the ability to become part of the interior and generously extends the small space to the outside. This effect is enhanced by the modest interior design and the grayish color scheme. Activities on the inside are well visible and stimulate the direct interaction with the public space, while being as a “public living room” of the neighborhood.
Project team: André Kempe, Oliver Thill, David van Eck, with Andrius Raguotis, Blanca Sanchez Babe, Ruud Smeelen, Giorgio Terraneo
Urban planner: De Architecten Cie, Rotterdam
Building physics: Adviesbureau Nieman, Zwolle
Structural engineer: BREED Integrated Design, Den Haag
Quantity surveyor: Atelier Kempe Thill
Client: Ymere Ontwikkeling
Supervisor: Volker Ulrich
General contractor: ERA Contour, Zoetermeer
Area: 285m²

