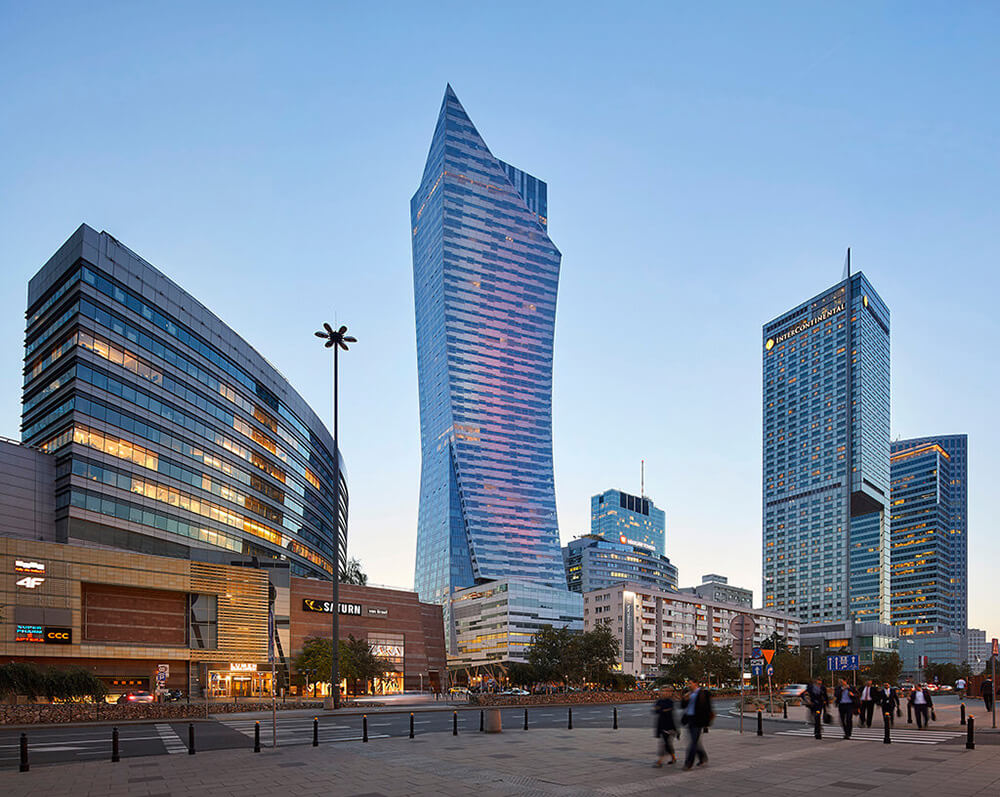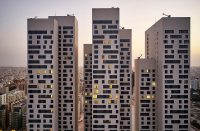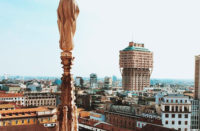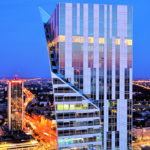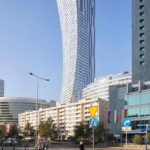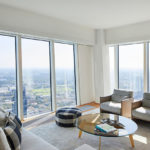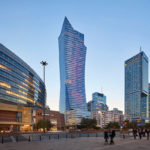Architect(s): Studio Libeskind
Address: Tower, Złota 44, WARSAW, Poland
Latitude/Longitude: 52.2311052,21.0027403
Photographs: Hufton+Crow | Krzysztof Wierzbowski | Kuba Jurskowski | Tomasz Reich
Daniel Libeskind returned to Poland where he comes from to build this residential tower in central Warsaw. The tower gives to residents a living experience beyond match and provides them with world-class amenities and services that create a community and lifestyle.
This iconic tower has 52 storeys (192m/629ft) and it is the punctuation in the Wrsaw skyline, having an arching form that was inspired by an eagle’s wings. It is located opposite from Stalin’s Palace of Culture and covers an area of c. 30,000sqmt providing 287 one, two and three bedroom apartments and a penthouse complete with business, leisure, concierge and parking facilities.
The symbolic design has been carefully sculpted, following the path of the sun, to allow for maximum daylight to enter units at all levels and reduce shadows at street-level amid a dense, historic urban fabric. The arched façade creates a multi-level penthouse with spectacular panoramic views of the city coming to an apex at the top. The glass and aluminum curtain-wall is constructed with self-cleaning paneling and triple-glazed floor-to-ceiling windows arranged in an irregular pattern that animates the surface with a play of light and shadow.
The Studio Libeskind-designed lobby employs a rich palette of warm wood, glass fixtures and geometric ceramic tile flooring accentuated by floor-to-ceiling windows that wrap the front of the building. A custom-made reception desk and wall paneling are crafted from ribbons of Walnut veneer. A delicate glass chandelier is suspended above from the six meter high ceilings. Libeskind also put the Moroso furniture designed by him to create a sculptural and welcoming composition of the grand entrance hall.
The apartment interiors are designed by award-winning international design studio Woods Bagot. The Libeskind-design creates a unique floor plan for each apartment – offering a wide range of floor plans and sizes. Typical apartments range from 660sqft up to 3,224sqft, with penthouses and several full floor residences reaching up to 10,000sqft in size. All apartments have a spacious living area with floor-to-ceiling glazing, providing a light and airy ambiance.
Text description provided by the architects.
Client: Amstar and BBI Development
Building size: 77,072sqmt (total), 50,450sqmt (residential), 1,000sqmt (retail), 22,000sqmt (parking/storage), 192m (elevation)
Architect of record: Artchitecture SP ZOO
Structural engineer: ARUP
MEP engineer: ARUP
Project management: Hill International
Interiors: Woods Bagot
Contributed by Studio Libeskind

