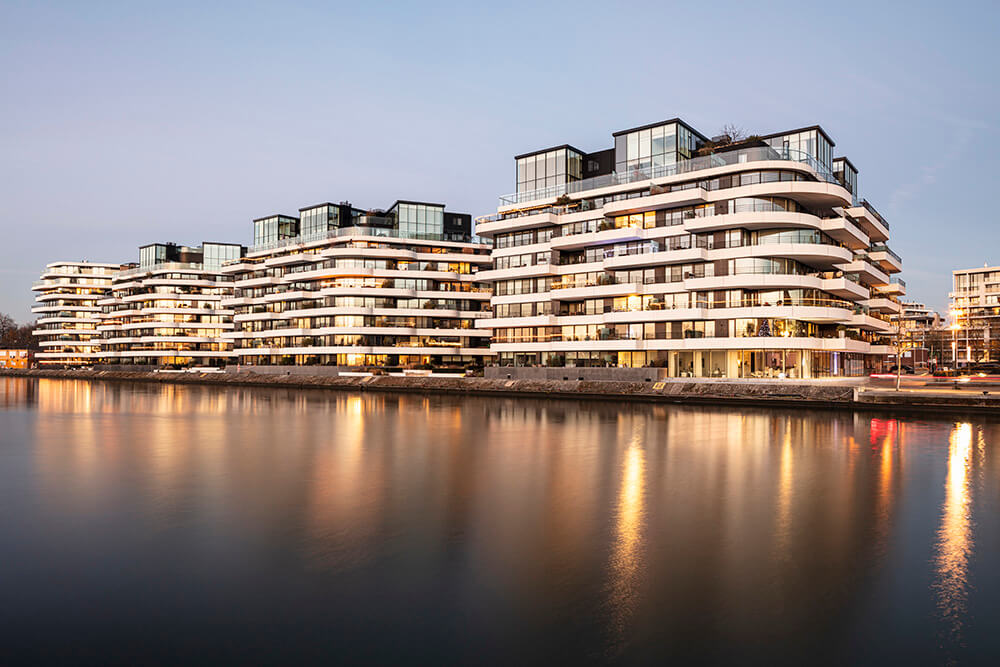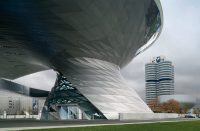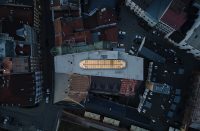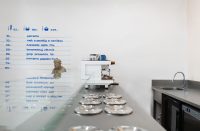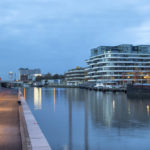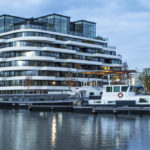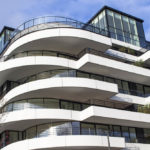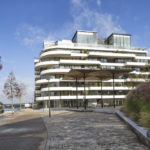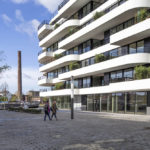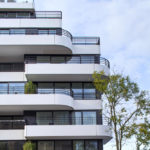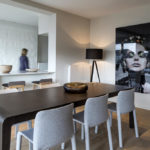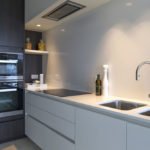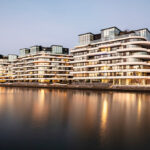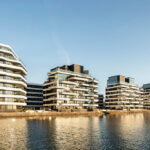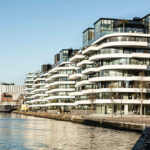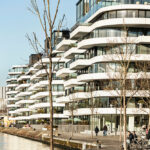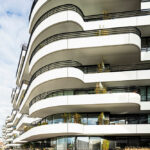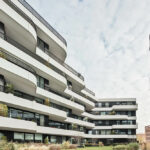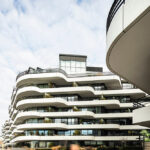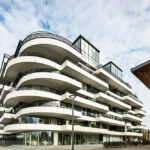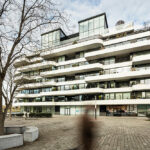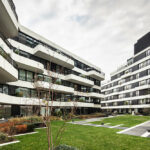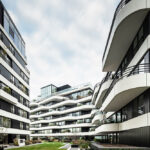Architect(s): B2Ai
Address: Kempische Kaai, HASSELT, Belgium
Latitude/Longitude: 50.939014,5.336902
Photographs: Danica Kus | Eric Bouvier
This project in Hasselt is sited in an inner-city redevelopment zone where a former industrial site north of the centre is being redeveloped around a canal basin.
The design stems from a master plan and it will optimize the orientation and also the views of all residential units. A recessed quayside along the waterfront will allow pedestrians and cyclists to move between the different zones. A bridge near the area’s pivotal square will link this route to the other side of the canal basin. This will create a loop-like route for the entire area. The section from the pivotal square to Singel will be filled mainly by residential functions.
Architecture
The buildings form part of an urban axis that includes buildings of a former gelatin factory. There are open inner areas that will retain transparency towards the area to the rear and an alternation of buildings and open spaces will serve as connecting zones and as peaceful spots.
The architecture is open and light and displays a rapport with the water. The project has a scale made unobtrusive by fragmenting the volume and by the glazed embodiment of luxurious penthouse apartments with double-height rooms. The inner gardens open out to the canal and to the area to the rear.
Zuidzicht Hasselt project has four phases. The first phase is the creation of 60 residential units and a few commercial premises on a new square being built by the city authorities.
Text description provided by the architects.
Structural conception: Stubeco
Structural work: Libost-groep nv
Safety coordination: Milieu en bouwconsult bvba
EP and feasibility study sustainability: Bureau Bouwtechniek nv
Contributed by B2Ai

