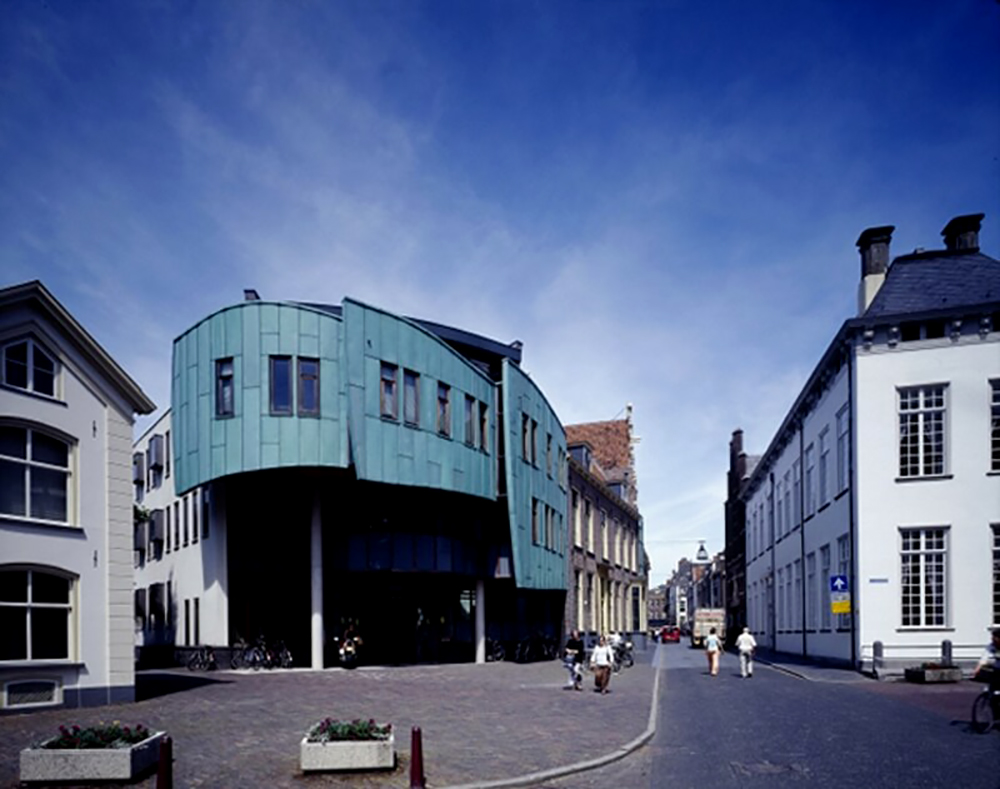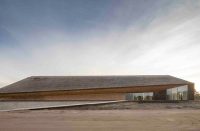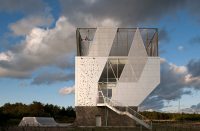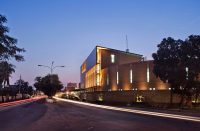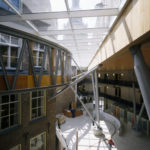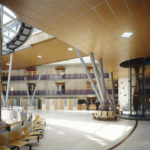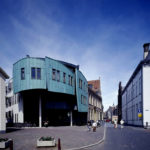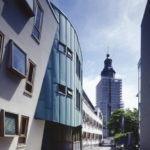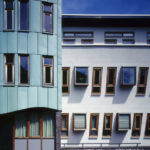Architect(s): RAU
Address: Gravenhof 2, ZUTPHEN, Netherlands
Latitude/Longitude: 52.139969,6.194906
Two years after its founding, RAU was working closely with all participants in the design process to create a town hall providing 9000m² in the administrative heart of historic Zutphen. It opened in the spring of 1999.
Zutphen on the River IJssel: a treasured town where canals and streets have been arranged like concentric circles and spokes around ’s Gravenhof since the 11th century. And where the city government has been seated for just as long at the foot of the mighty Gothic St. Walburgis Church.
At the turn of the 21st century, the municipal offices were spread out over the town in various listed but antiquated buildings that were far too cramped and inappropriate for the desired contact with the public. After a long, drawn-out impasse, it seemed impossible to realize the necessary 9000m² cherished city centre. Instead of submitting a scale model, RAU pursued the ‘architecture as conversation’ design strategy.
The new town hall located between Lange Hofstraat and Gravinnenhofstet definitely fits in with the medieval town structure in terms of shape, but it has the appearance of an ultra-modern administrative centre – a building that carries the past respectfully within itself but also intended to function ‘as new’ in the future. The result is light, bright and accessible as well as effective and energy-efficient piece of architecture with a look all its own.
As a medieval city, Zutphen emerged as a system of concentric canals intersected by the spokes of narrow streets all converging on the market and centrally located church.
The arc of Hofgracht (a filled-in canal) and the radial of a passageway formed a cross shape on which the footprint of the town hall was based. The three short arms provide access to and from the outer world for administrators, civil servants and deliveries. The public enters from the long arm extending toward the historic city centre.
The shape and rhythm of the newly constructed three-storey walls rising from the foundations of the old town are compatible with the old facades. A glass roof spans the inner area. Here, the fourth above-ground storey accommodating administrative areas, which is recessed and invisible from the street, descends in the shape of a cross. This cross is supported by four pylons slanting toward the entrances, thus spanning the soft soil of the former canal.
Some of the windows follow the same horizontal and slightly outwardly slanting planes of the slightly undulating surface of the façade, thus reflecting precisely how the façade as a whole is observed. Other windows, however, follow their own course by projecting from the façade like bay windows. They provide the rooms with indirect work lighting entering from above. Their alternating depth results in kind of optical illusion: a façade that requires an effort to understand what is actually being observed.
The newly constructed, white stucco-clad walls undulate between the historic buildings, thus echoing the highly reflective facades on IJsselkade and the plaster details elsewhere in the city. The three side entrances are set into horizontally curved facades clad in pre-patinated copper similar to time-patinated church roofs. The main entrance repeats these three reliable shields (civil servants, administrators and deliveries) to welcome the public beneath their shelter.
The monument on the newly formed Gravinnenhofsteeg appears to be made of individually constructed, 19th-century front and rear facades suspended above the loose soil of the former Hofgracht. With these building blocks, the other buildings on Lange Hofstraat could be restored to serve as modern office space. The glass roof covering the central corridor reveals the rear facades in full sun.

