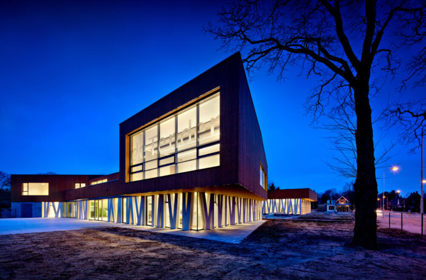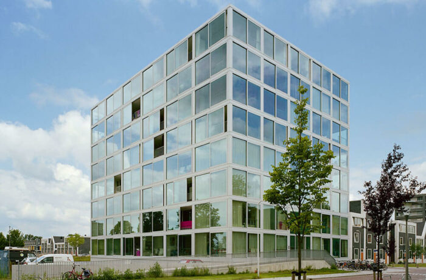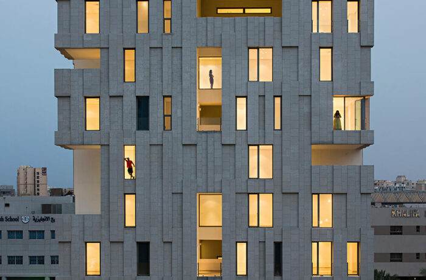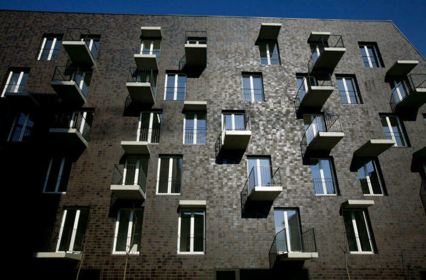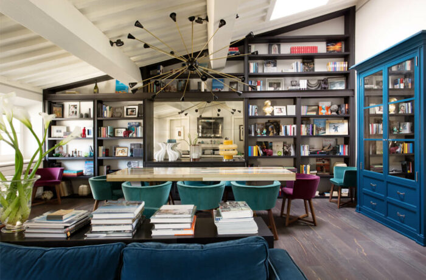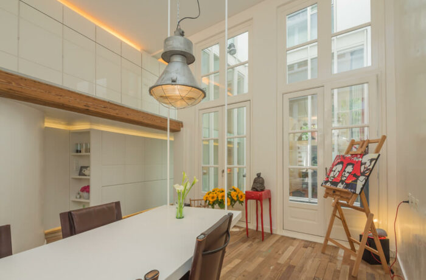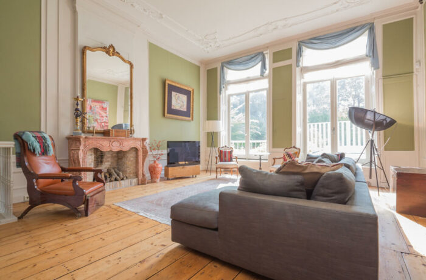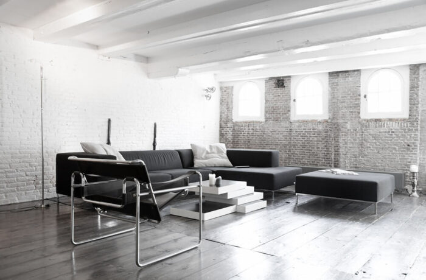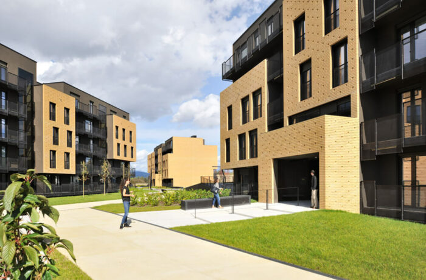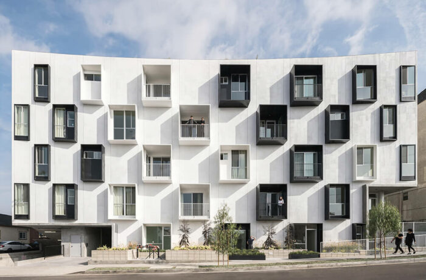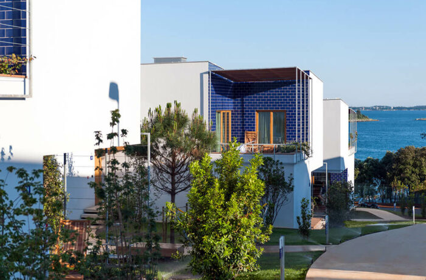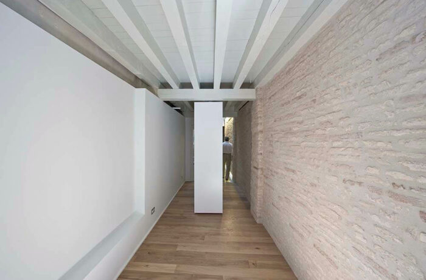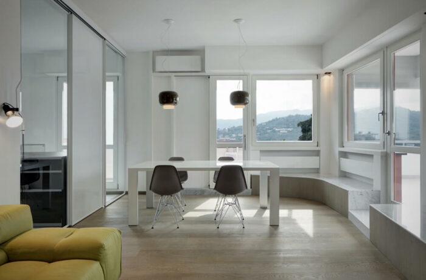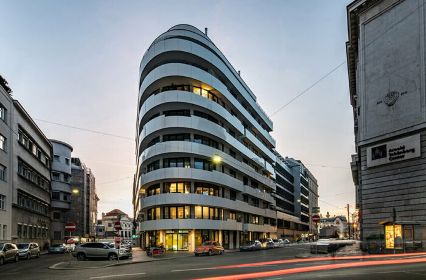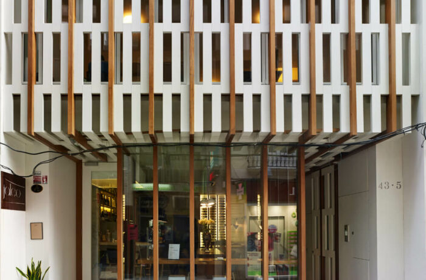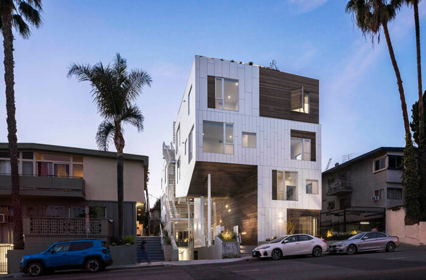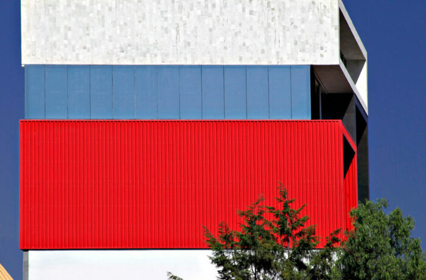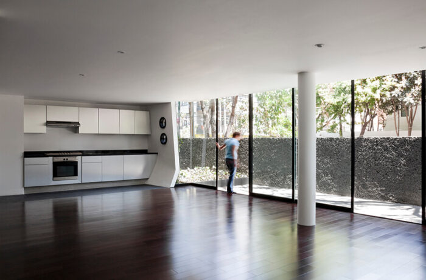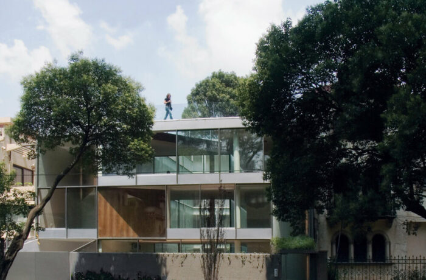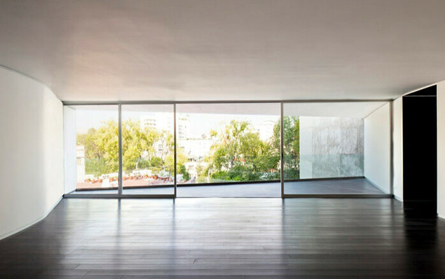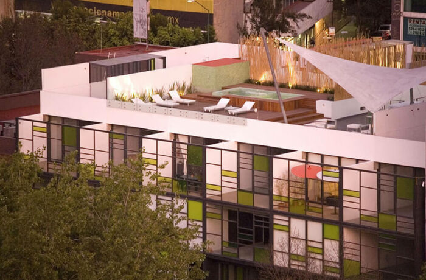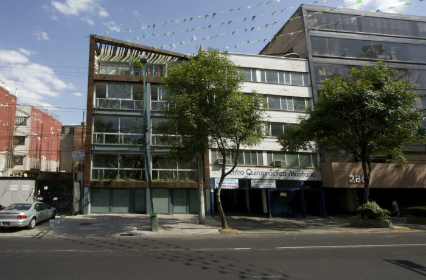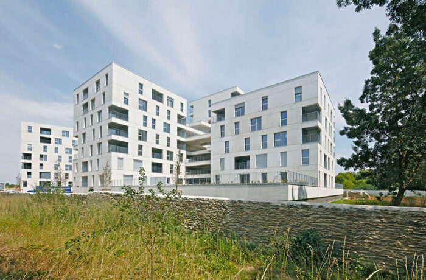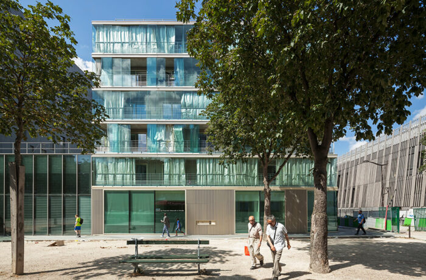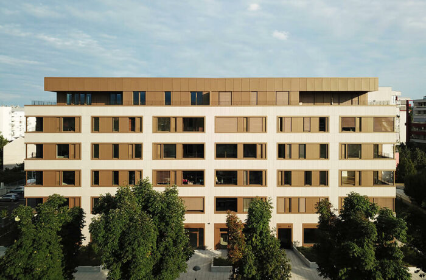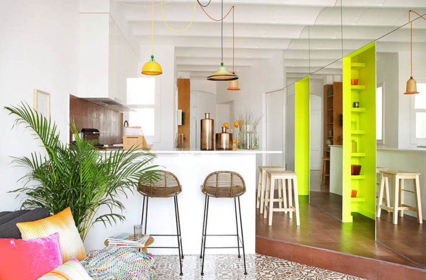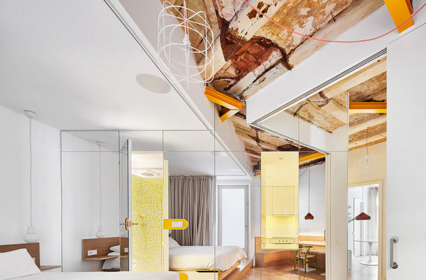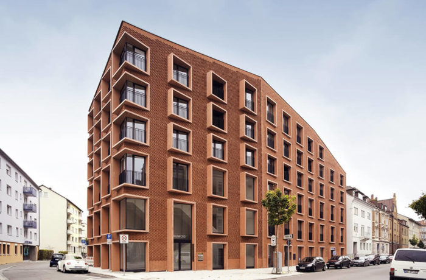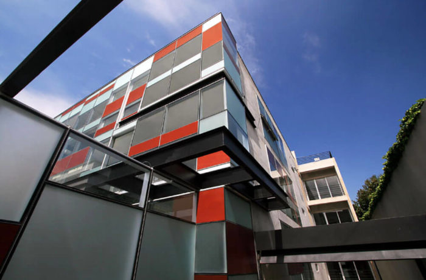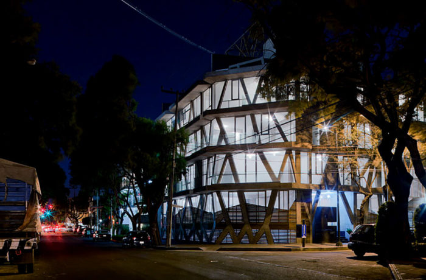With the completion of the Bloemershof, the municipality of Rheden has been enriched with a new, multifunctional urban ensemble with a strong identity. Designed with and for its different users – the vocational school, sport facilities, fire station and housing – it creates a new focus point in the area. […]
Tag: Apartments
Atriumtower Hiphouse Zwolle
At the dawn of a new era of neo-liberalism in Europe, social housing is once again regarded with increasing indifference. The implicit assumption is that apartments for the lower social classes ought to be small, cramped, dark, badly built and ugly. Architecture in the sense of a building art hardly […]
Wind Tower
Wafra Vertical Housing introduces a new concept to urban living that adapts to the evolving lifestyle of 21st Century contemporary Kuwait. Considering the increasing demand for land in the city, the transformation of single family dwelling typologies becomes a must, where tenants should be able to enjoy privacy as well […]
Práter Street 30-32
The final building outline was determined by the scale and proportion of the sorrounding buildings. We didn’t want to form blocks that oppress their environment. Our primary aim was to find an acceptable, proportioned building form, that keeps the relative regulations, and we connected the most optimal number of apartments […]
Via Maggio 6
Luigi Fragola Architects creates an elegant and fancy mix between a classical and historical inspiration. At number 6 in the historical Via Maggio in Florence, stands the sixteenth-century Agostini Suarez palace, which for the warm tones of the facade and the presence of an imposing carved crest, symbol of the […]
Kloveniersburgwal Loft
This former shop in a monumental canal house is renovated and refurnished to an open and very distinctive loft. The challenge of the design was on one hand to make a very recognizable and functional new layout in a somewhat chaotic space with different heights, corners and edges. The client […]
Keizersgracht Residence
In some projects, the process is so intertwined with the end result that the story behind it is almost literally explained by the house itself. The monumental canal house at the Keizersgracht had to become a real family house again. The residents were very involved in every step of the […]
Brouwersgracht Apartment
When they found the monument it was still in use as a warehouse, as two separate long and dark rooms of 100m² each. They bought the place and hoped the council would let them change the status to ‘dwelling’, which they did after all the plans were submitted. In 2008 […]
Brick Neighbourhood
How to establish a clear spatial, material and social identity of the neighbourhood? This question was the basic principle when developing the design of objects and their surroundings in terms of deeper connection of future residents with their living environment. The concept of the 3D erosion is resulting from the […]
Mariposa1038
As one of the densest neighborhoods in the country, Los Angeles’ Koreatown is at the forefront of changing modes of contemporary urban living. LOHA’s design for Mariposa1038 plays with this burgeoning area’s density with a pure cube extruded to fit tight on its lot, and then formed to gesture back […]
Amarin Apartment Village
Amarin Apartment Village is located north of the city of Rovinj, surrounded by lush vegetation. Next to the existing 272 apartments, the old substandard ones were removed from the site and 190 new were built in their place. The new buildings location is partly determined by the existing pedestrian paths […]
In-between Building Rehabilitation
This is a project about the restoration of a building between two party walls defined by a medieval division into lots old town. The plot is stretched in order to light up in two parallel streets and around 19 meters far from each other. The minimal width of 2.20 meters […]
Casa YM
The penthouse is located above a block of flats, built in the sixties. The flat area is smaller than the lower floors, due to the façade withdrawing that generates a great terrace, all around the flat. Every room is connected with the exterior. A flat roof defines the volume, closed […]
Traungasse 12
An office building designed by architect Harry Glück in the 1960s has been transformed into a modern residential building with a sculptural façade design. Conversion and extension of an office building in Vienna’s central 3rd district into a modern residential building. Two new storeys will be added to the building, […]
Refurbishment at C_Galera 43
The project aims to transform a four-storey office building placed between dividing walls in a residential building with offices for lease. The new building must optimize the number of flats in relation to the investment demand for housing and the small chances of regulations. The narrowness of the street and […]
San Vicente935 Housing
This 7-unit housing project in West Hollywood continues LOHA’s commitment to promoting thoughtful design through an adaptation of the courtyard housing typology. Located on a constrained site on San Vicente Blvd between Santa Monica and Sunset Blvd, this project judiciously reduces its allowable building envelope to […]
Filadelfia Corporate Suites
What happens when the concept of a project is reduced to a façade in the process of its development? Are purely aesthetic aims valid in architecture? Is façadism something worthwhile? Are we to become architectural dermatologists? A client contacted the architects to design a hotel for corporate suites in Napoles, […]
Michelet 50
Situated in an urban neighborhood, the apartment building is located in Anzures, a district in the center of Mexico City. Meeting the requirements of the client, we designed a building that features different apartment typologies divided into three blocks, providing each unit with more exposed walls to each side. Common […]
CB29
Located in a residential area of Mexico City called Polanco, this four-story building has three apartments organized around three gardens. The street setback creates the first garden, where public activities take place. The backyard area is private, looking out to a garden of ferns and a beautiful tree. The central […]
Amsterdam 307
The plot for the residential building on Amsterdam street 307 was occupied by an existing 2 story house that is protected by National Monuments. This fact leads us to conserve the facade of the existing house and to redesign it incrementing one level to store an apartment in the upper […]
Amsterdam 253
Located in the Hipodromo neighborhood, the project is formed by 26 residential units in 9 different typologies, distributed in 6 levels and one of terrace in roof; a tree is suspended in the central courtyard. This gesture retakes the scheme of the old Mexican neighborhood. The modulation in the main […]
Álvaro Obregón
The building is a set of 9 residential units, in 1 and 2 levels. There are 3 different typologies. The main facade is composed by a plan of tensions where a vertical nature grows that makes a filter and buffer between the street and the interiors. A wood frame crosses […]
Bottière-Chênaie
The project reflects on the theme of density and the notion of urbanity, on the idea of relation to the landscape, and on the concept of “plus” spaces, in the large peri-urban developing sectors I. Situation. The Bottière-Chênaie concerted development zone (Z.A.C.) – An eco-neighborhood The Bottière-Chênaie Z.A.C. was created […]
Montmarte Wintergarden Housing
In January 2012, Atelier Kempe Thill in collaboration with Fres architects won the competition for fifty apartments, a dentists practice, a mother – child – care centre and an underground car park at the Porte de Montmartre in Paris for the public housing corporation Paris Habitat. The apartments are in […]
Bužanova Apartments
3LHD in cooperation with the client, VMD model developed this housing block, Bužanova Apartments. The project is located five minutes walking distance from Kvaternik Square, in the centre of Zagreb. It is a quiet street with an abundance of greenery, but within reach of the city bustle. The pure form […]
Piso Pere IV 44
The idea of Piso Pere IV 44 was to use it as a tourist apartment for short but vibrant stays. Built-in wardrobe-desks are included in each one of the two, white and calm, double bedrooms. The bathroom has a burgundy technical floor. It is separated from the rest of the […]
Piso Parlament 19
The begining of this project, named Piso Parlament 19, was two windows looking at a party wall as the point of inflection, the time when serendipity arises, changes and directs everything. The architects decided to add to their usual strategy of ergonomic dodges a mirror in foreshortening getting the Platanus […]
NUWOG Office and Apartment Building
Form and expression of this city building search for both independence and cooperation with the city. The appearance of the building expresses a new dimension for the coming development of the city. The thin bricks and the concrete window frames of the same colour adopt […]
Galileo Apartment Building
The façade of Galileo Apartment Building that is located in Polanco achieves transparency and at the same time privacy by combining different crystal, wood and concrete opacities. A contrasted dialogue with the surrounding constructions takes place, setting as well a guideline towards […]
Nicolás San Juan
Nicolas San Juan can be found at a central neighborhood in Mexico City. A corner site opens up to a structural façade that was co-designed with the structural engineers as a self carrying and seismic (earthquakes) performance in mind, inspired on local trees of the surroundings. Is a set of […]

