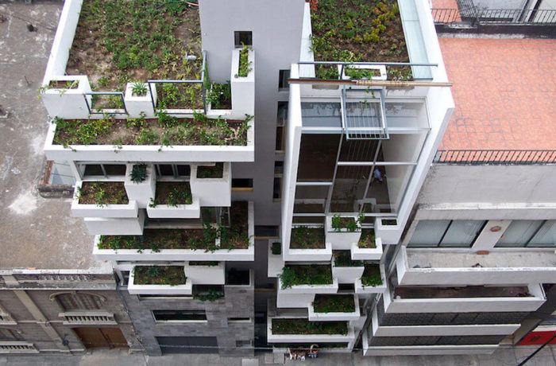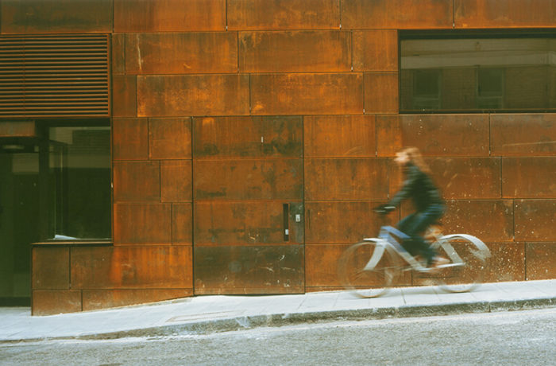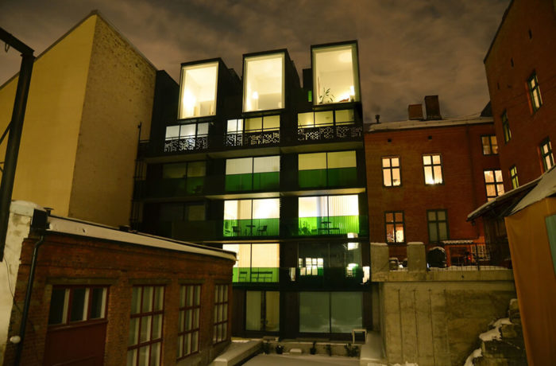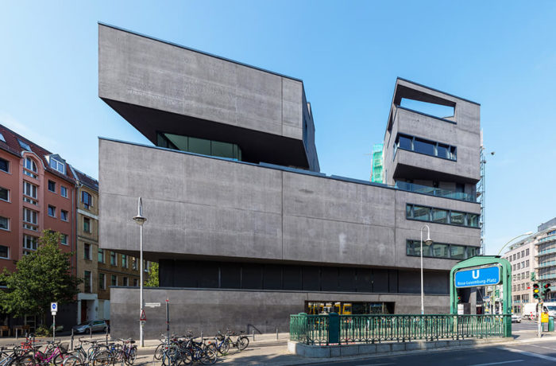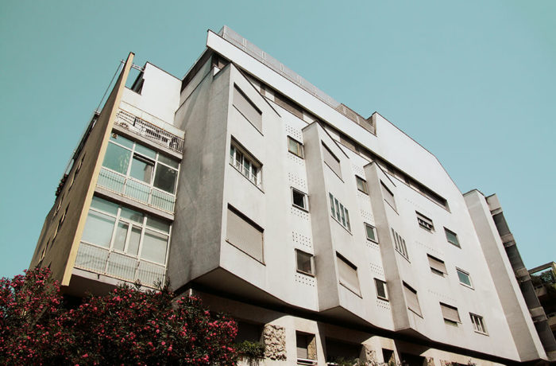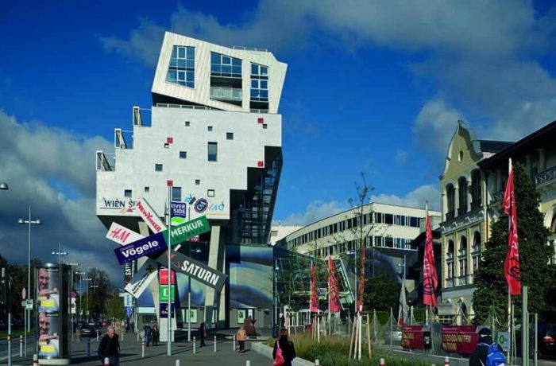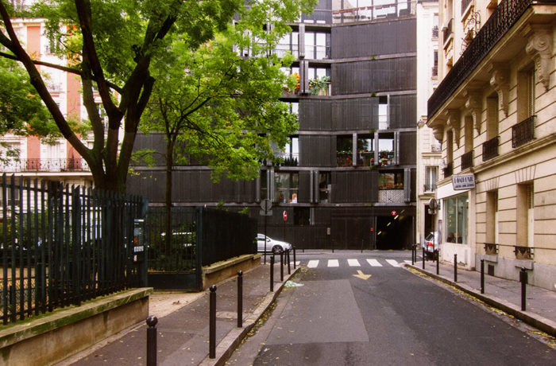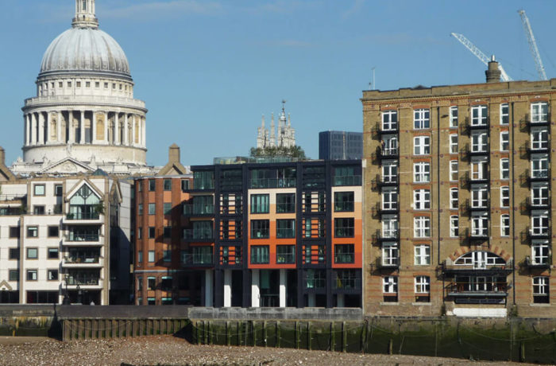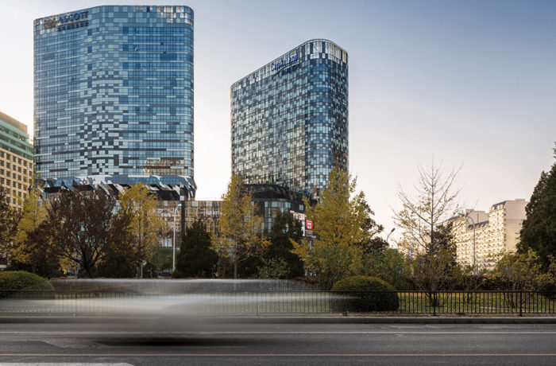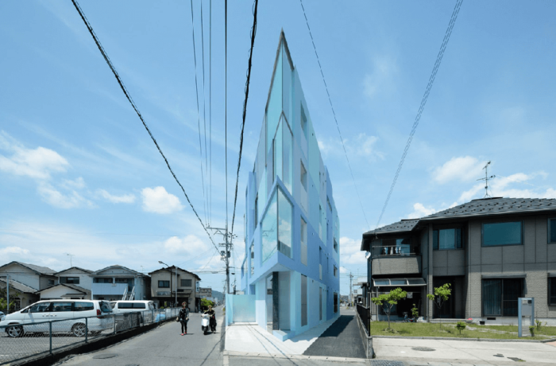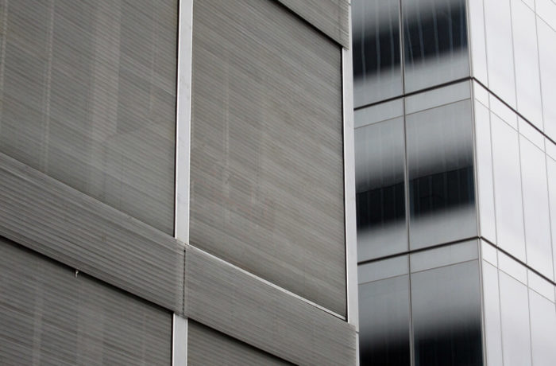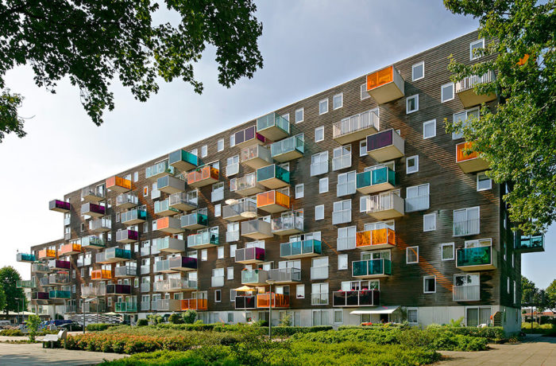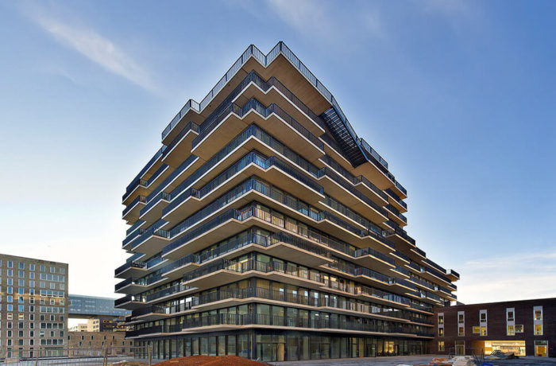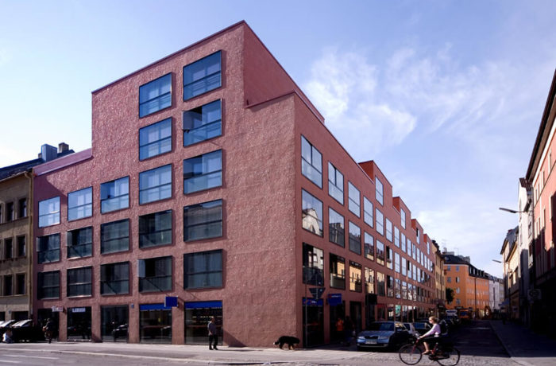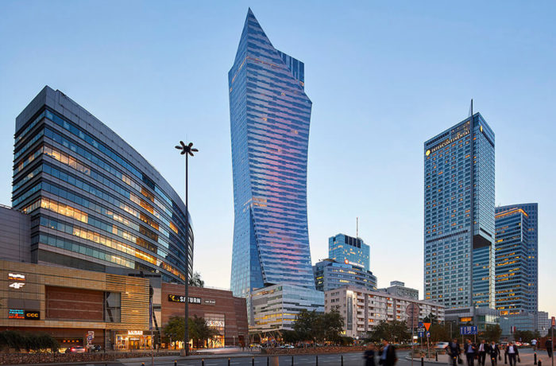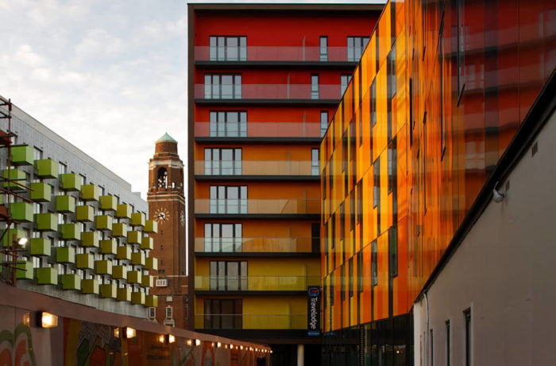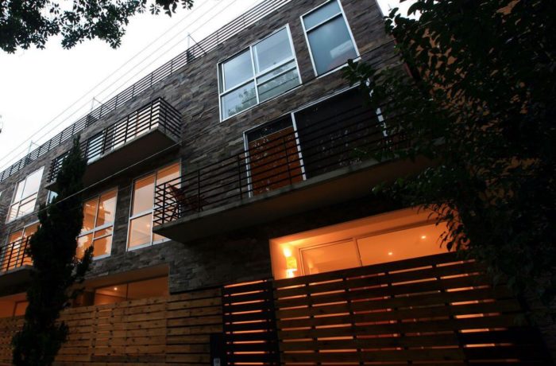Multi-family housing development of 8 apartments with 5 different typologies. Natural lighting and ventilation are in use in every space’s design to increase the joy and comfort in the interiors. Some “eco-technologies” were implemented like rainwater storage, recycling and cascading of […]
Tag: Apartments
Gazzano House
Located within the Rosebery Avenue Conservation Area, the building is positioned within a series of confident Grade II, listed 19th Century warehouses and offices. The vigorous qualities of this existing Victorian and Edwardian fabric are complimented by the simplicity of form of the new building, whilst the hard trafficked and […]
K5 Urban Apartments
The block is a rare remaining example of the intimate blend of housing and small scale industry typical of the 19th century. Special appreciation of these environs was given to the new structure. It is characterized by a distinct architectonical form with functional solutions, thoughtful details and a contemporary overall […]
Linienstrasse 40
Sited amidst architect Hans Poelzig’s heritage-protected urban ensemble, L40 is a collaborative design by artist Cosima von Bonin and Roger Bundschuh, initiated by the Verein zur Förderung von Kunst und Kultur am Rosa-Luxemburg-Platz e.V. Exposed black concrete is the expression of its monolithic, sculptural form. Team: Roger Bundschuh, Philipp Baumhauer, […]
Casa Il Girasole
At the age of 29, Luigi Moretti established his reputation with the design of the fencing hall at Mussolini’s heroic new sports center for Rome in 1936, the Foro Italico, an exercise in rationalist design during the Fascist period. Later work by this important Roman architect includes work with the […]
Liesing Brewery
The design’s urban planning concept develops from the distinctive topography of an east-west ridge along the Liesing River. In a zone between urban and suburban structures, the area is characterized by the transition from enclosed building blocks south of the Breitenfurter Straße, an open, fragmented urban fabric in the north, […]
Rue des Suisses
Herzog & De Meuron team made this their first project in Paris on an unusual site in the 14th Arrondisement not far from Gare Montparnesse. The Paris public housing agency Régie Immobilière de la Paris (RVIP) sponsored a 1966 competition resulting to this project which is built on three interconnected […]
Sir John Lyon House
This waterside residential building incorporates affordable housing as well as luxury apartments and penthouses. Complex planning, rights to light and St Paul’s Heights issues were addressed in the course of design. The scheme is one of the first to exploit the potential of glazed terracotta rainscreen, providing a spectacular new […]
Raffles City Beijing
CapitaLand, a global, brand, owns Raffles City Beijing and managed its development and operation to make it an award-winning key component of it. Raffles City Beijing is located at the junction of Dongzhimen Neidajie and Beijing’s 2nd Ring Road. The site is at the heart of Beijing’s business district and […]
On the Corner
On the Corner is a castle where the boys and girls of the story of Michael Ende could be entering. Square elements configure this triangular castle! The site is a manufacturing area in Youkaichi City in Shiga Prefecture. There are many big factories in this town. Among the local people, […]
Metal Shutter Houses
A Residential Condominium with a Gallery Retail space on the ground floor is the concept of Metal Shutter Houses. The building is located in the newly re-zoned West Chelsea district of Manhattan just west of the High Line. Both light and surrounding views are in maximum use of the project […]
WoZoCo Apartments
Big increases in density is what the Western Garden Cities of Amsterdam built in the 1950s and 1960s had to confront, increases that continue to threaten their open green spaces, the most important quality of these areas. A block of 100 apartments for people over 55 years was proposed to […]
Westerdok Apartments
This project embraces Openness as design concept. This means that the minimal amount of materials are used like glass, steel and concrete to achieve maximum openness for the façade. The building has total surface of 6000m² including 46 apartments and a day-care centre. A balcony of varying depths which stretch […]
Westend Block 1
The new construction of this residential and commercial building is an important gesture in Munich’s up-and-coming neighbourhood Westend. The building, with its bright red façade occupies a prominent urban location on a busy street. The building takes the place of five old buildings that used to stand in its area […]
Zlota 44
Daniel Libeskind returned to Poland where he comes from to build this residential tower in central Warsaw. The tower gives to residents a living experience beyond match and provides them with world-class amenities and services that create a community and lifestyle. This iconic tower has 52 storeys (192m/629ft) and it […]
Barking Central
Barking Central managed to become one of the most successful regeneration projects in the UK. It is a revitalization for Barking town centre, including a large mixed-use scheme of seven new buildings with a new Learning Centre, over 500 residential apartments along with a 66 bed hotel, a bicycle shed […]
Zitacuaro Apartment Building
When building Zitacuaro Apartment Building, the biggest challenge was to get the most out of space in a complicated land. The architect acts as a mediator between the need of the developer to generate added value and to do the right thing for the final user and also for the […]

