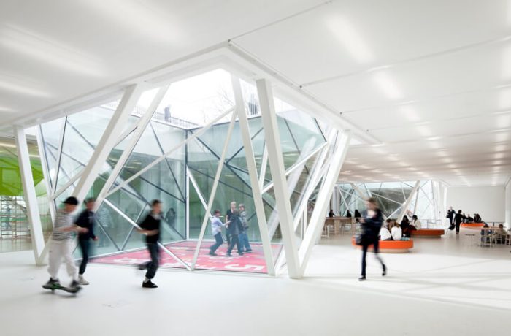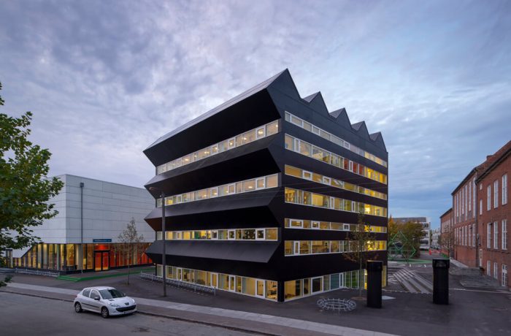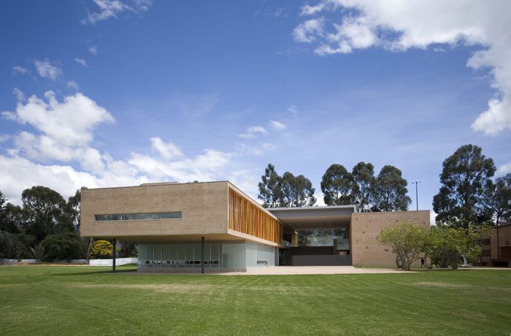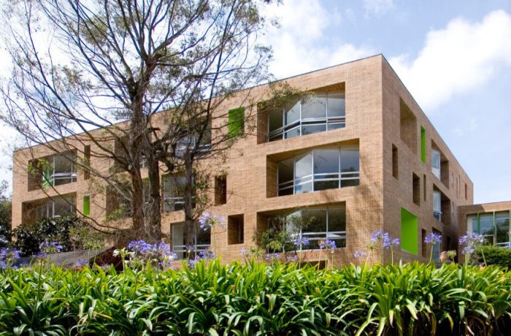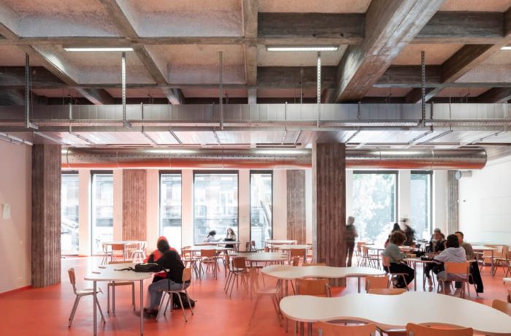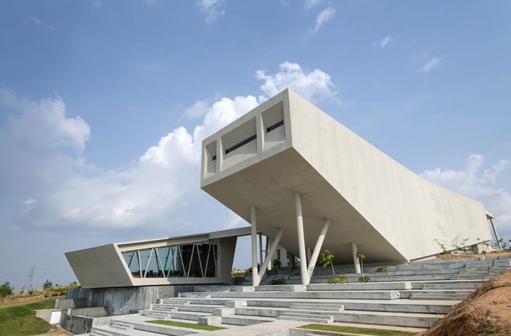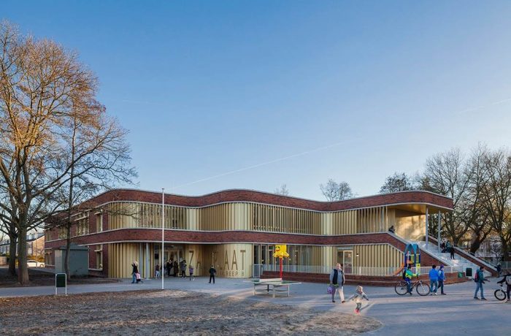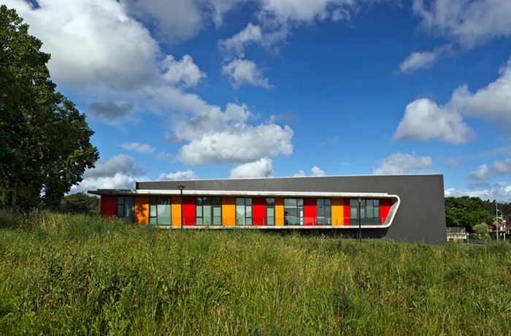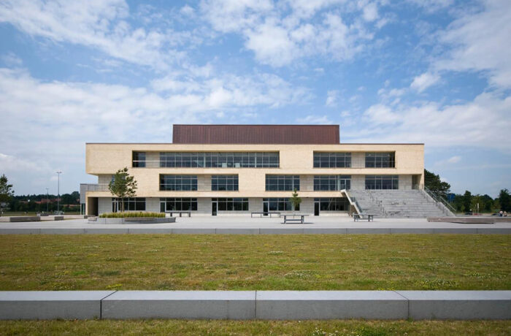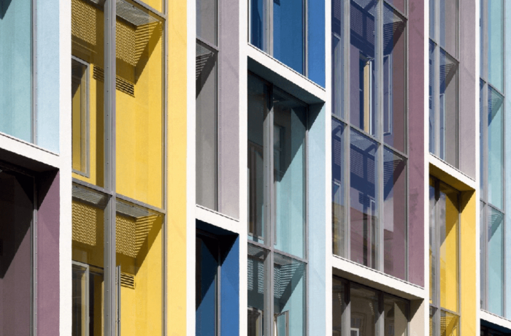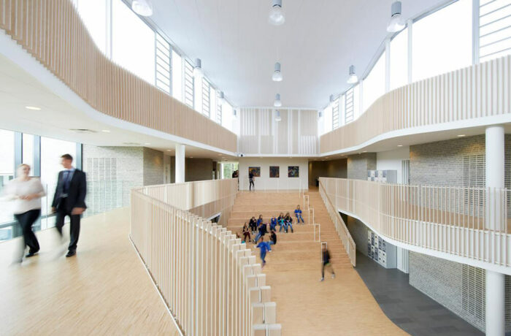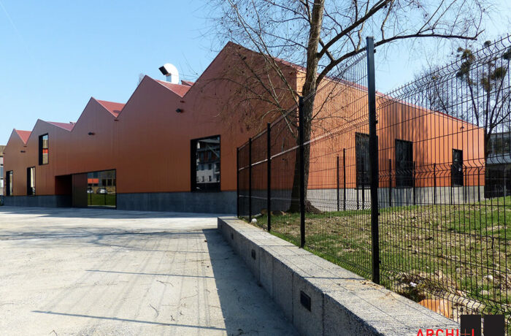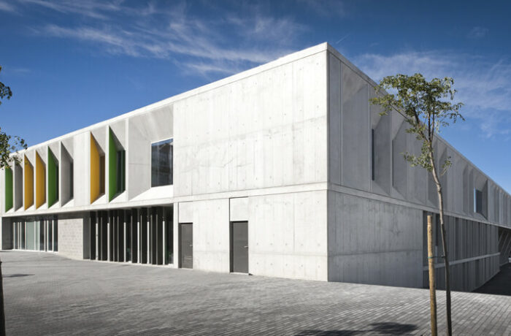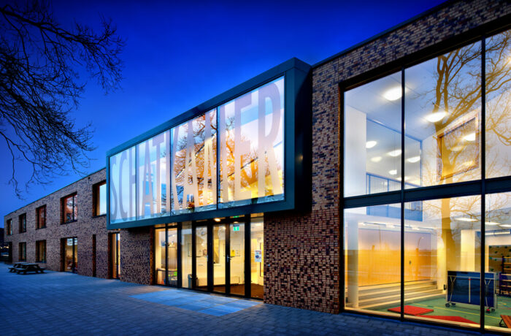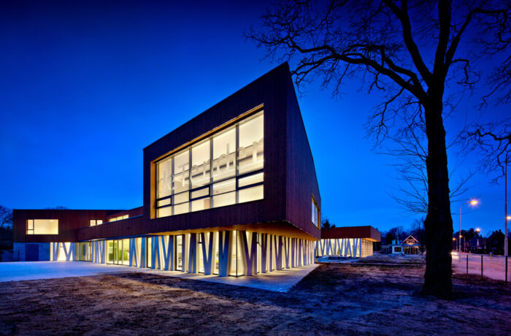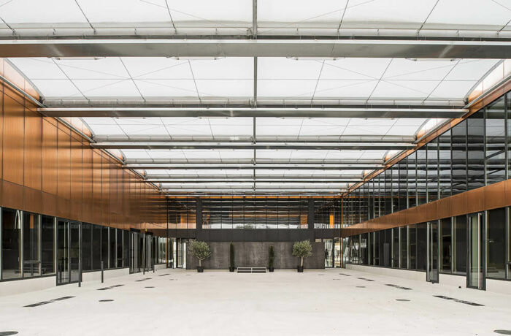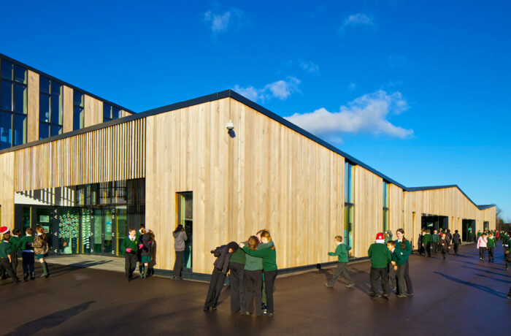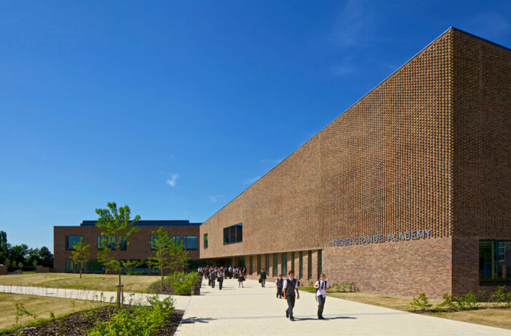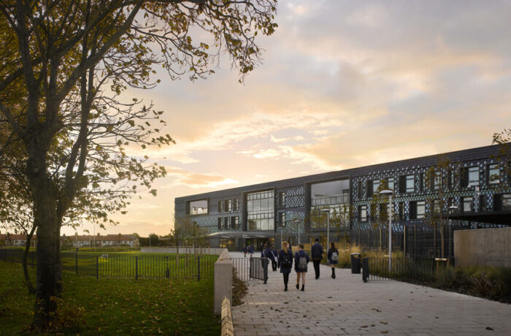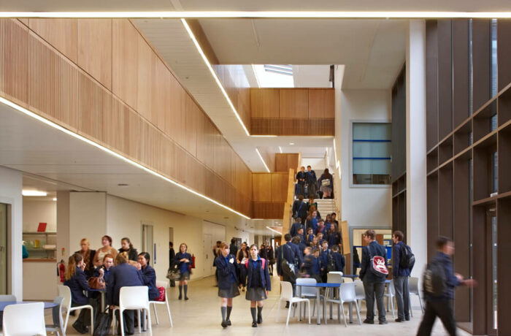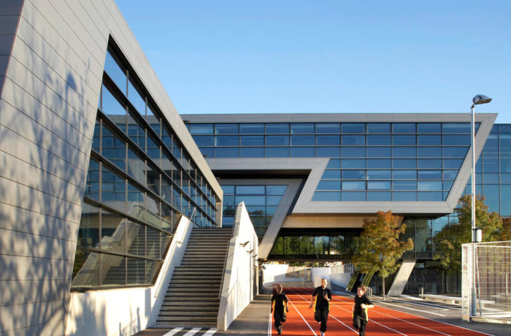Dorte Mandrup Arkitekter was in February 2005 asked by the municipality of Gentofte to work on the restoration and extension of Arne Jacobsen’s Munkegårds School. The assignment covered the renovation and completion of new access and distribution structures in the existing building, a reprogramming of the school and a 1500m2 […]
Tag: Schools
Vanløse School
The new building is placed between the existing school and sports hall as a 4 storey solitary building. The geometry of the building evolves from the environmental profile of the school and the urge to send out a signal of awareness of the energy-consumption and environmental impact of the building […]
Los Nogales School of Arts
The building has an interesting dual relationship, the first floor is used for music and dance, while the second floor accommodates plastic arts. The two levels (and therefore the programmatic areas) are linked by a generous open-air (covered) grand staircase-hall-gallery which articulates and simultaneously acts as a meeting, performance and […]
Omega Block
The Omega Block Building, located at the Anglo-Colombian School, is the summary of three buildings in progression, which are adapted to the morphology of the triangular area disposed for its development. A grand staircase, or tiered seating, ensures a fluid connection between the base plan (ground floor) with the level […]
School Campus Saint Michel Molenbeek
From tabaco depot to school. There is no bigger contrast. September 1st the students moved in on the historical site of former tabaco depot Saint Michel. The new campus should, in the first place, partially solve the shortage in Dutch education in Brussels, but also enlivens the Maritime neighbourhood in […]
Myra – School of Business
The site is around twelve acres and is located on the outskirts of Mysore alongside area marked out for industrial development. It slopes down from south towards the north and is bound by roads along a part of eastern edge and completely along the western edge. Architecturally, the clients were […]
Zalmplaat School
In the design of the new Zalmplaatschool, the expressive and soft building volume is equipped with two floors with rounded corners, creating an all-round soft shape. Colourful letters and strips in combination with wavy movements of the frontage make a characteristic and expressive building; a school with a familiar yet […]
Dance School in Oleiros
The Municipal School of Dance in Oleiros is a freestanding building with a ground floor and a simple volumetric shape, in accordance with a clear programme of requirements. Two different volumes hold the different uses of the building and separate the main operation areas. In plan view, it is a […]
The A.P. Møller School
The AP Møller School is a Danish school in Germany. The school, which consists of a co-educational school and a secondary school section, was a gift to the Danish School Association in South Schleswig from the AP Møller Foundation, which is probably best known for its financing of Denmark’s new […]
Sølvgade School
Denmark’s oldest school, the listed Sølvgades School built in 1847, close to King Christian IV’s famous historic naval barracks, Nyboder, in Copenhagen, has for many years been lacking space and modern facilities. C.F. Møller has carefully renovated the school and done an extension which in its form and colours is […]
International School Ikast-Brande
The international school in Ikast-Brande (ISIB) has inaugurated a new 2,600m2 building, which includes a school, after-school and kindergarten. C.F. Møller has designed the complex like a small town with individual volumes located around a square and winding streets. The international school, which only teaches in English, is so popular […]
School for Ornamental Metalwork and Blacksmithing
The new building houses both courses – ornamental metalwork and blacksmithing – in order to provide the students (adult education and evening classes) with all modern comforts while creating a showcase for the craft. The plot is located on a site with two other schools, the CVO and the Erasmus […]
Braamcamp Freire Secondary School
The Braamcamp Freire Secondary School is located at the edge of the historical centre of Pontinha, Lisbon. The site has approximately 17.380m² and borders an accentuated topography. The school is part of Pontinha’s urban fabric with the exception of its north boundary that faces an unconstructed valley. The School was […]
Primary School De Schatkamer
The primary school ‘De Schatkamer’ is located in the Stadshagen district in Zwolle, and is surround by the Belvederelaan, the Wildwalstraat and a railway track. There is a series of magnificent oak trees on the site. The building follows the contours of the land in a kind of bow shape, […]
Ensemble Bloemershof
With the completion of the Bloemershof, the municipality of Rheden has been enriched with a new, multifunctional urban ensemble with a strong identity. Designed with and for its different users – the vocational school, sport facilities, fire station and housing – it creates a new focus point in the area. […]
Middle School Of Labarthe-Sur-Lèze
The aim was to create a school answering to the High Environmental Quality and educational standards. We tried to imagining the scale of the future equipment and to position it as a public building within a problematic empty space. The middle school arises from the convergence of two axes: The […]
St. Peter’s Catholic Primary School
St. Peter’s Catholic Primary School in Gloucester is a state school for 420 pupils aged from 4 to 11. The scheme also includes a 26-place nursery, which sits adjacent to the main school building. The existing school was in a poor state of repair when Ofsted gave it ‘Notice to […]
Tudor Grange Academy in Worcester
Tudor Grange Academy is a new build, with 30% part refurbishment, academy for 500 11-16 year olds and 200 16-18 year olds with a specialism in science and enterprise. The academy is a dynamic form that knits into the existing buildings with a central double height heart space linking the […]
Highfield Humanities College
Highfield Humanities College is a state secondary school of 1,200 pupils between the ages of 11 and 16. It forms part of Blackpool’s Building Schools for the Future (BSF) programme and has replaced what was the dilapidated existing college with its long, forbidding corridors. In total contrast, our design has […]
Drapers’ Academy
Specialising in Science and Mathematics, the Drapers’ Academy is decorated with brick patterns devised using an ancient mathematical principle. It is sponsored by one of London’s oldest Guilds, and is set in parkland once occupied by an Elizabethan manor house. The 1100 place school is on the edge of Harold […]
Evelyn Grace Academy
The Evelyn Grace Academy in Brixton, London Borough of Lambeth, offers an opportunity to broaden not only the educational diversity of this active and historic part of London, but also to augment the built environment in a predominantly residential area. This Academy is an open, transparent and welcoming addition to […]

